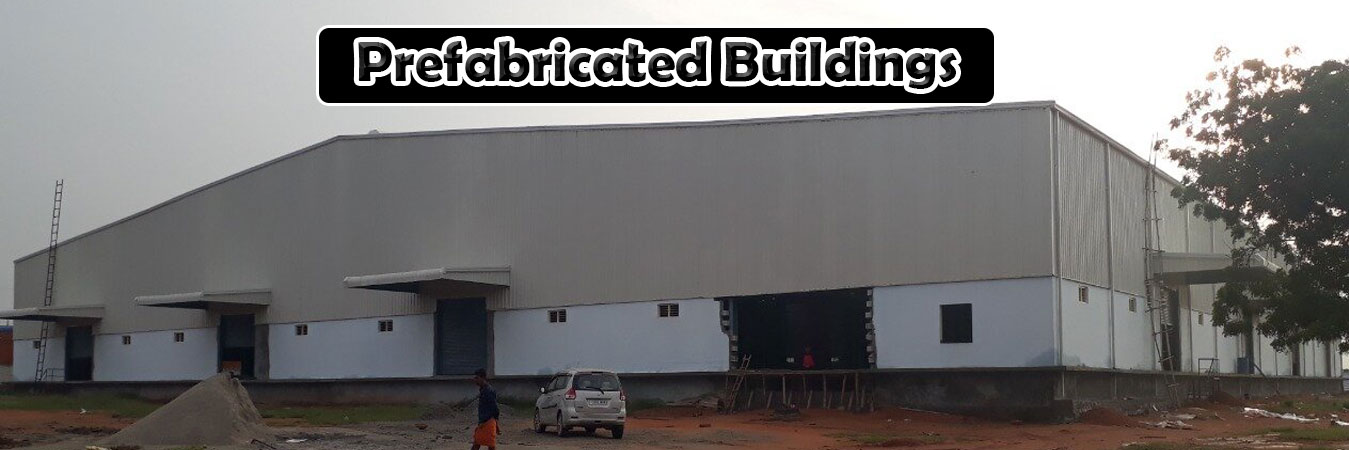
PREFABRICATED BUILDING CONSTRUCTION SERVICES
Prefabricated Building Construction - Estimation Per Sq ft
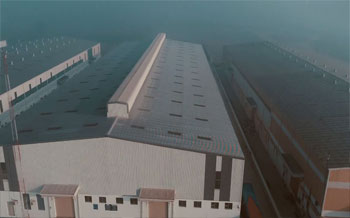
Client: TNSAMB, Rameshwaram
Length: 120 feet
Width: 250 feet
Height: 28 feet
Total Area: 30,000 Sq. feet
Types of Material Used: PEB Structure, JSW Roofing Sheet (0.47 mm), Steel Frame, Concrete Flooring, Turbo Ventilators
Learn More
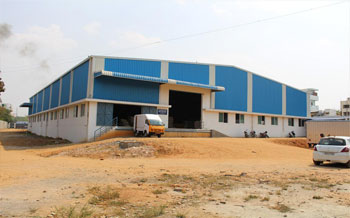
Client: RN Enterprises,Thiruporur
Length: 150 feet
Width: 300 feet
Height: 32 feet
Total Area: 45,000 Sq. feet
Types of Material Used: Prefabricated Frame, TATA Roofing Sheet (0.50 mm), RCC Foundation, Structural Steel, Glass Insulation
Learn More
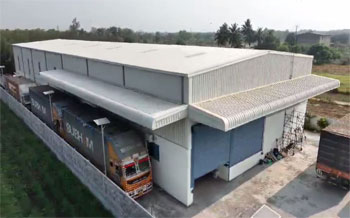
Client: Subham Frieght Carriers India Pvt Ltd
Length: 100 feet
Width: 220 feet
Height: 26 feet
Total Area: 22,000 Sq. feet
Types of Material Used: PEB Steel Structure, JSW Colour Coated Sheet (0.45 mm), Concrete, GI Purlin, Polycarbonate Vent Panels
Learn More
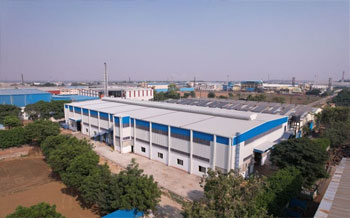
Client: Gunal Sarogi, Vallam Vadagal
Length: 180 feet
Width: 280 feet
Height: 30 feet
Total Area: 50,400 Sq. feet
Types of Material Used: PEB Frame, TATA Bluescope Roofing Sheet, Steel Purlins, Anchor Bolts, Aluminium Cladding
Learn More
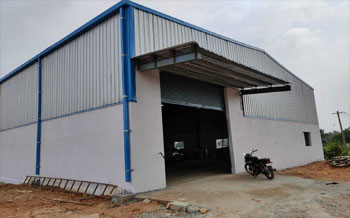
Client: Maruthi Moulding, Kundrathur
Length: 140 feet
Width: 260 feet
Height: 27 feet
Total Area: 36,400 Sq. feet
Types of Material Used: Steel Frame, JSW Galvalume Sheet (0.47 mm), RCC Flooring, PUF Panel Walls, FRP Roof Light Sheets
Learn More
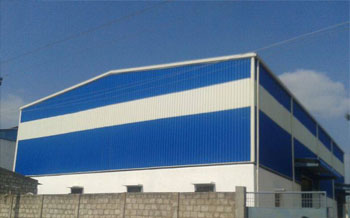
Client: Arkema Peroxides India Pvt Ltd
Length: 200 feet
Width: 320 feet
Height: 35 feet
Total Area: 64,000 Sq. feet
Types of Material Used: Heavy Steel Frame, TATA Galvanized Roofing Sheet (0.55 mm), RCC Foundation, Z-Purlin
Learn More
Prefabricated Buildings

Prefabricated Buildings
The process of prefabricated building involves the production of various structural components in a factory or manufacturing facility, away from the construction site, followed by the transportation of these complete components to the site for assembly. This method is commonly known as Offsite Construction. Prefabricated building addresses numerous challenges associated with construction sites in crowded, busy, and densely populated urban areas. The transportation of materials and equipment within the site area, as well as on the premises, can pose significant difficulties, leading to increased costs and prolonged timelines. Prefabricated building serves as an ideal solution to these issues. Offsite construction allows for improved planning and manufacturing of building components in a separate location.
In recent decades, prefabricated building has transformed the construction industry. The materials used in prefabrication are robust, cost-effective, and environmentally sustainable. Compared to components manufactured on-site, prefabricated building materials and products offer superior quality. The prefabricated building process is characterized by excellent design, high-performance capabilities, and quality-controlled manufacturing practices. This process consists of two primary phases: manufacturing and transportation to the site for assembly. During the first phase, prefabricated materials are produced in offsite factories or prefabricated building units, and in the second phase, these materials are utilized for the erection of the structure on-site.
Prefab Structures
Prefab structures are built off-site within a regulated factory setting and subsequently transported to the location for assembly. This construction approach guarantees enhanced quality control, minimizes material waste, and significantly reduces construction duration. Prefab structures, often referred to as prefabricated buildings, are revolutionizing the construction sector with their contemporary design, cost-effectiveness, and efficiency. As these structures gain popularity, it is crucial to comprehend their advantages, varieties, and the reasons they represent a wise choice for residential, commercial, and industrial applications. Below is a comprehensive examination of prefab structures and how they can serve as the ideal solution for your upcoming project.
Advantages of Prefab Structures
Time Efficiency: Since prefab structures are manufactured in a factory, delays caused by weather and site-related challenges are considerably diminished. This results in faster project completion compared to conventional construction.
Cost Savings: Constructing in a controlled environment lowers labor expenses and material waste. These savings are passed on to the client, making prefab a cost-effective alternative.
Sustainability: Prefab construction generates less waste, employs energy-efficient techniques, and can utilize eco-friendly materials, rendering it an environmentally conscious option.
Quality Control: Production in a controlled environment guarantees that the components adhere to high-quality standards.
Flexibility and Customization: Ranging from modern residences to expansive warehouses, prefab structures can be customized to fulfill specific needs.
Prefabricated Construction
Prefabricated construction is a method of building that employs prefabricated components to create structures. This technique involves utilizing factory-produced modules, panels, or assemblies that are delivered to the construction site and assembled into a complete edifice. It is frequently applied in various construction projects, including residential, commercial, and industrial sectors.
It is crucial to differentiate between prefabrication, modular construction, and offsite construction. Although these terms are often used interchangeably, modular construction specifically denotes the use of pre-engineered modules that can be combined to form diverse building configurations. Furthermore, in precast manufacturing, there exists a standard module dimension, typically 10-foot or 12-foot widths for wall panels and double tees. Conversely, offsite construction encompasses both prefabrication and modular construction, highlighting the concept of relocating construction activities away from the actual site to enhance job site safety and efficiency, as well as to achieve considerable time savings.
Prefab Structures
Prefabricated structures are defined as buildings whose components are produced in factories and subsequently transported to the construction site for assembly. This approach significantly diminishes on-site construction duration and guarantees high precision and quality control for each component.
The idea of prefabricated structures boasts a lengthy history. Following World War II, these structures were extensively utilized as emergency solutions, particularly for the swift establishment of temporary housing and commercial facilities.
In contemporary times, prefabricated structures have evolved into a well-established construction method. With years of accumulated knowledge, we concentrate on delivering rapid and precise prefabricated building solutions that align with modern construction standards and fulfill customer requirements.
What accounts for the popularity of prefabricated structures?
Rapid Construction:
One of the primary advantages of prefabricated structures is their swift construction process. Components are manufactured in factories, allowing site work to concentrate on assembly, which significantly reduces construction timelines, helps meet strict deadlines, and speeds up project completion.Enhanced Quality Control: We utilize advanced production lines to ensure the highest quality and accuracy for each component. Comprehensive quality assessments and optimizations are performed on every part, minimizing errors during onsite construction. This guarantees that our clients benefit from not only prompt delivery but also robust and long-lasting structural quality.
Cost-Effectiveness: By leveraging factory production and standardized methods, prefabricated structures lower labor expenses and material waste, resulting in overall savings for the project. More crucially, with quicker construction times and greater precision, prefabricated structures provide improved returns on investment (ROI) over time by decreasing ongoing maintenance costs.
Environmental Responsibility: Prefabricated structures also offer considerable environmental advantages. Factory-based production minimizes waste produced during construction, and many materials used in these structures are recyclable. We are committed to delivering sustainable solutions that comply with green building standards, ensuring that each project contributes to energy efficiency and lower carbon emissions.
Addressing Emergency Requirements: In the wake of a natural disaster or for temporary accommodation during a special event, prefabricated structures can be rapidly deployed to offer immediate shelter. With modular and panelized designs, we provide swift solutions that meet clients' needs promptly, without sacrificing structural integrity and comfort.
Prefabricated Steel Buildings
Prefabricated Steel Buildings refer to structures where the majority of components are produced and assembled at a manufacturing facility prior to being transported to the construction site. Most components of Pre-Fab Buildings are created in a controlled environment within the factory or manufacturing site. This process significantly reduces the time required on-site, facilitating much quicker construction. In numerous instances, these contemporary steel structures can be assembled within a few weeks, making them ideal for projects with stringent timelines.
Pre-Fabricated Steel Buildings are more economical compared to traditional structures. Since all components are pre-drilled and pre-cut at the factory, material waste is minimized. The shortened construction timeline also contributes to lower labor costs. Furthermore, professionals can plan, monitor, and manage expenses with greater precision. Quality control in Pre-Fab Buildings is superior due to the components being manufactured in a regulated environment. Experts utilize precision machinery, ensuring uniform quality across all building elements, which ultimately results in a higher-quality final product.
Prefabricated Warehouse
For businesses requiring additional storage, our Prefabricated Warehouses offer an ideal solution. These structures are designed for durability, utilizing robust materials capable of withstanding daily use in high-traffic environments. Whether you need to store equipment, goods, or products, these warehouses deliver the necessary space and protection for your business. One of the most advantageous aspects of Prefabricated Warehouses is their rapid construction. While traditional buildings may take months to complete, these are manufactured in a factory and assembled at your site swiftly. You can have a fully operational warehouse in just a few weeks, allowing you to resume business without prolonged interruptions.
Opting for a Prefabricated Warehouse can significantly reduce both time and expenses for your business. As these structures are manufactured in a factory setting, there is less waste generated, and the construction process becomes more streamlined. This results in fewer delays and reduced costs when compared to conventional construction techniques. The faster the warehouse is constructed, the sooner it can be utilized for storage or operational purposes, ultimately leading to cost savings by minimizing downtime. It represents a wise investment for any enterprise aiming to grow or optimize its operations.
With a Prefabricated Warehouse, you can rest assured that your stored goods are secure. Additionally, their reliability means you will not have to be concerned about frequent repairs or maintenance. Another advantage of Prefabricated Warehouses is their environmental benefits. The materials utilized are precisely measured to minimize waste, and the entire construction process is designed to be more efficient than traditional methods. This results in a reduced environmental footprint and a lower consumption of resources.
Prefabricated Industrial Buildings
Prefabricated Industrial Buildings can revolutionize your operations. Rather than enduring lengthy waits associated with traditional construction, these buildings provide the additional space you require in a timely manner. Constructed off-site and then transported for assembly on your property, they significantly decrease both the time and expenses typically associated with construction. Whether you need office space or a manufacturing facility, it can be accomplished swiftly. You have the ability to customize the layout to meet your specific requirements, granting you complete control over how the space functions for your business.
Why Prefabricated Industrial Buildings Are the Optimal Choice for Manufacturing Spaces
As your business expands, securing the appropriate space to accommodate your operations becomes essential. Prefabricated Industrial Buildings present a viable solution for manufacturers seeking durability, cost efficiency, and adaptability. Here are the reasons they are an excellent choice:
1. Cost-Effective Construction
Let’s be honest—construction expenses can escalate quickly. However, by opting for prefabricated Industrial Buildings, you can significantly reduce costs. These structures are manufactured in factories, resulting in less waste and lower labor expenses. Furthermore, once constructed, they require minimal maintenance, allowing for ongoing savings over time.
2. Quick to Build
No one desires to endure lengthy waits for a new building, particularly in a fast-paced business environment. Prefabricated Industrial Buildings are assembled much more rapidly than conventional construction methods. Since the components are produced off-site, adverse weather conditions will not lead to delays, ensuring your new facility is operational in a timely manner.
3. Custom Design to Fit Your Needs
Each manufacturing enterprise is distinct, and your facility should reflect that uniqueness. Whether you require expansive areas for large machinery or additional storage, prefabricated Industrial Buildings can be tailored to meet your specific requirements. You even have the option to incorporate features such as overhead cranes or additional levels.
4. Built to Last
These structures are robust. Constructed from resilient materials like steel, prefabricated Industrial Buildings are designed to endure harsh weather conditions—be it rain, snow, or wind. They also offer resistance to fire, mold, and pests, ensuring the safety of your equipment and personnel.
5. Eco-Friendly Choice
Numerous businesses today are seeking methods to lessen their environmental footprint. Prefabricated Industrial Buildings represent a wise choice as they are frequently constructed from recycled materials and generate less waste during the building process. Additionally, with effective insulation, they can contribute to energy cost savings.
6. Easy to Expand
As your business evolves, you may find the need for additional space. This is not an issue! Prefabricated Industrial Buildings are designed with flexibility in mind. You can easily expand your space as your requirements change without the need for extensive construction projects or disrupting operations.
Prefabricated Factory Buildings
A significant reason why companies are opting for prefabricated factory buildings is the cost efficiency. As these factory buildings are manufactured in a controlled factory environment, you avoid the usual complications associated with construction sites—such as delays due to weather, a reduced number of workers on-site, and minimized material waste. All these factors contribute to a considerably more economical project overall.
However, the affordability of these factory buildings does not imply a compromise on quality. These structures are constructed to be durable. They utilize high-quality materials capable of withstanding severe weather conditions and heavy usage. Furthermore, they comply with all safety regulations and factory building codes, ensuring that you receive a factory building that is both safe and robust.
Additionally, there is another advantage to consider: as your business expands, you can easily enlarge your prefabricated factory building. The process of adding extra space is uncomplicated, making it an exceptionally adaptable choice. Whether you are planning for the future or addressing current requirements, prefabricated factory buildings provide the necessary space to grow without added stress.
In summary, prefabricated industrial factory buildings present a quicker, more intelligent, and cost-effective method for business expansion. They are designed for longevity, easy customization, and sufficient flexibility to adapt as your needs evolve. It is no surprise that an increasing number of businesses are favoring prefabricated structures over traditional construction.
Prefab Site Office
In the contemporary construction and development industries, efficiency and flexibility are crucial. Prefabricated site offices have emerged as a revolutionary solution, fulfilling the demand for rapid, economical, and adaptable workspace environments. Prefabricated site office cabins serve as distinctive alternatives to conventional buildings, excelling in terms of construction speed and cost-effectiveness, as well as the exceptional quality features they provide. Prefabricated worker accommodation is lightweight and easily transportable, making it suitable for various locations, thus enabling contractors to reduce expenses. Construction Site Office Manufacturers supply these economical accommodations in a diverse array of design features and dimensional specifications to cater to a wide range of applications.
Office Cabin Prefabricated site offices are fundamentally modular office cabins that can be conveniently transported and assembled on-site. This mobility renders them ideal for construction sites, remote areas, and temporary projects, while Porta Cabins are designed for swift installation and disassembly. Their portability guarantees that they can be moved as required, offering a flexible solution for evolving project needs.
Prefabricated Structures These structures are produced off-site in a controlled setting, ensuring high quality and accuracy. The prefabrication process considerably diminishes construction time and expenses, and Sandwich Panel The incorporation of sandwich panels in Prefabricated site offices provides excellent thermal and acoustic insulation, fostering a comfortable and quiet working atmosphere. These panels are lightweight yet robust, enhancing the overall efficiency of the structure, and Modern Site Office Design emphasizes the creation of functional, ergonomic, and visually appealing workspaces. Prefabricated site offices can be customized to include features such as large windows for natural illumination, efficient HVAC systems, and adaptable interior layouts.
Prefab Houses
A prefab house, which stands for "prefabricated house," is a residence that is produced off-site in advance, typically in standardized sections that can be conveniently shipped and assembled. In contrast to conventional houses constructed entirely on-site, prefab homes are built in a factory-controlled setting and subsequently transported to the final location for assembly.
The fundamental concept behind prefab housing is efficiency — in both time and cost. Most building components, including walls, floors, roofs, and even complete rooms, are pre-manufactured in modules. These modules are then connected at the site.
There are various types of prefab homes:
Modular homes: Constructed in multiple factory-produced sections, which are then assembled on-site like large building blocks.
Panelized homes: Supplied as wall panels, roof trusses, and floors that are put together at the site.
Pre-cut homes: Also referred to as kit homes, where materials are pre-cut to size but assembled entirely on-site.
Manufactured homes: Completely built in the factory and transported to the site, often constructed on a steel frame.
Prefab construction is extensively utilized in numerous countries and is gaining popularity due to its speed and accuracy. Many contemporary prefab homes are indistinguishable from traditionally built houses regarding design and quality.
Advantages of a Prefab House
Faster Construction Time
Prefab houses are considerably faster to construct than traditional homes. As the components are manufactured indoors concurrently with site preparation, there are no delays caused by weather or scheduling issues. From my own experience, I have observed projects completed in a matter of weeks that would otherwise require months.
On-site assembly is frequently finished in just a few days, particularly for modular homes. This renders prefab an excellent choice for anyone requiring rapid occupancy.
Cost Efficiency
Prefab homes are generally more economical due to an optimized building process that emphasizes scale and uniformity. Labor expenses are lower, as the time required on-site is reduced, and material waste is curtailed through controlled factory production.
Moreover, costs are more predictable. With the majority of the structure constructed in advance, the likelihood of unforeseen expenses during construction is diminished.
Energy Efficiency and Sustainability
Contemporary prefab homes are crafted with sustainability as a priority. As components are manufactured in a factory, insulation, seals, and energy systems can be installed with greater accuracy, thereby minimizing energy loss.
Quality Control
In a conventional construction setting, quality can fluctuate based on weather conditions, contractor expertise, and material quality. However, in a prefab factory environment, these factors are significantly reduced.
Prefab Homes
In India, the majority of fabricators and construction firms utilize three modern construction techniques to create prefab homes – modular, panel-built, and manufactured. Although these terms are frequently used interchangeably, there are notable differences in their applications and construction methodologies.
Modular construction
This method entails the creation of buildings in modules. Individual units such as the living room, bathroom, and kitchen are constructed separately and subsequently assembled at the actual site. This approach resembles the assembly of 'lego' blocks.
Manufactured home
Manufactured homes, often referred to as mobile homes, are built offsite, and once the entire structure is finalized, it is transported to the intended location. Offsite work also encompasses plumbing, electrical installations, air conditioning setup, wiring, and more.
Panel-built homes
Panel-built homes consist of complete panels or walls that are then delivered to the construction site. These types of homes typically require additional interior finishing work.
Are prefab homes secure?
There exists a widespread belief that prefab homes lack the safety of traditional houses due to the different construction materials and techniques employed. However, this notion is incorrect. These homes are completely safe for numerous reasons. To begin with, prefab homes are built in accordance with established building codes and regulations.
Moreover, throughout the construction process, professionals carry out comprehensive inspections at each phase. Another factor contributing to the safety of prefab homes is the construction methodology. The various components and sub-assemblies are created in a controlled setting to enhance the structure's durability for long-term use.
Prefabricated Homes
Prefabricated homes are transforming our perspective on construction. Quick, eco-friendly, and remarkably stylish, these residences are manufactured in a factory and assembled on-site — positioning them as the future of residential and hospitality developments in India. Whether you are a resort proprietor, land investor, or an individual contemplating a dream vacation home, modular construction may be the most astute choice you can make. In this article, we simplify the concept for novices and examine the reasons behind the rising popularity of prefabricated homes worldwide.
Prefabricated homes are buildings constructed in sections or "modules" within a factory, which are then transported to the location for final assembly. In contrast to traditional construction, which occurs entirely on-site, prefabricated homes are developed in a controlled environment, guaranteeing accuracy, minimizing waste, and expediting completion.
Prefabricated Godown
Prefabricated godowns and industrial buildings are a cost-effective solution. They are approximately 70% less expensive to construct compared to traditional godowns. You have the option to customize your structure according to your specific needs, considering factors such as access doors, insulation levels, cladding, and roof types. With a low initial investment and a long lifespan, they present a compelling choice for both warehousing and industrial steel storage facilities. Additionally, the straightforward foundation requirements contribute to cost savings, making these structures a highly economical option for expanding businesses that require additional space promptly.
Prefabricated godown buildings are relocatable, meaning you can lease a godown, storage facility, or industrial steel shed for a duration that suits your business needs. It can easily be returned after the rental period, extended, purchased outright, or moved to a different location. This offers a unique level of flexibility for growing businesses to adapt and change without incurring significant upfront costs. Due to their quality, our structures can be relocated multiple times without the necessity for major part replacements, providing unparalleled flexibility.
In summary, with their rapid construction, cost efficiency, flexibility, and scalability, prefabricated godowns will assist you in meeting the demand for additional space and storage capacity. We offer a comprehensive turnkey solution to provide you with the space you require. Our offerings include a variety of high-quality prefabricated buildings that can be rented or purchased outright. This also encompasses complete design drawings and all structural calculations, allowing you to save on architectural fees.
Prefabricated Storage Structures
Prefabricated storage structures play a vital role in both commercial and residential applications. A storage structure serves as a facility for the safekeeping of goods, equipment, or various items. Among the different types of storage structures available in the market, prefabricated storage structures are particularly favored. They are robust, resilient, and designed for longevity. Outdoor prefabricated storage structures are specifically utilized for the storage of large equipment and vehicles. Constructed from high-quality materials, these structures are built to be weather-resistant and capable of enduring severe conditions.
Prefabricated storage structures are a favored option for both homeowners and businesses. These structures can function as personal or commercial storage units, offering a secure and safe environment for valuable possessions. Smaller prefabricated storage structures are ideal for housing gardening tools and equipment. They are compact, adaptable, and provide sufficient space for items such as lawnmowers, gardening tools, and other outdoor apparatus.
Prefabricated storage structures are also employed for the storage of livestock, machinery, and agricultural produce. They are engineered to be sturdy and durable, creating an optimal setting for agricultural use. Another widely accepted type of storage structure is the prefabricated storage building. Constructed from high-quality steel, these buildings are exceptionally durable and resistant to pests and extreme weather conditions.
When selecting a prefabricated storage structure, several important factors must be taken into account. The size of the structure is a critical aspect, as it must be sufficiently spacious to meet your storage requirements. The placement of the prefabricated storage structure is equally important. It is essential to ensure that the structure is easily accessible and located in a safe and secure area. Additionally, the local weather conditions should be considered, as they can influence the durability and lifespan of the prefabricated storage structure.
Prefabricated Commercial Buildings
Prefabricated commercial buildings present an ideal solution. They enable businesses to scale rapidly, decrease costs, and enhance efficiency. The rising popularity of these structures is attributed to their time-saving construction process, sustainability, and long-term financial advantages—benefits that traditional construction methods cannot provide.
Why are prefabricated commercial buildings ideal for warehouses and factories?
Cost Efficiency
A significant benefit of prefabricated commercial buildings for industrial applications is their cost-effectiveness. Prefabricated construction reduces waste, minimizes labor costs, and accelerates project timelines. This can result in substantial overall savings when compared to conventional methods. Furthermore, the mass production of components in a controlled environment diminishes the likelihood of damage, which further reduces expenses.
Environmental Responsibility
The controlled manufacturing process of prefabricated components leads to less waste and more efficient use of materials. Additionally, prefabricated buildings can easily integrate sustainable materials and energy-efficient features such as solar panels, optimized insulation, and natural ventilation.
Adaptability
Prefabricated commercial buildings are exceptionally adaptable to various industrial requirements. Whether you need a custom factory with specific zones for production, storage, and administration, or a flexible warehouse, prefabricated solutions provide the versatility to fulfill particular needs. Furthermore, these structures can be readily expanded, modified, or relocated, allowing businesses to swiftly adjust to evolving market conditions or operational requirements.
Prefab Structure Manufacturers
Prefab structure manufacturers create components such as walls, floors, and roofs in a factory setting before transporting them to a construction site for assembly. This method offers advantages including expedited construction, cost efficiency, and minimized weather-related delays. These manufacturers are adept at producing a wide range of structures, from compact modular offices to expansive industrial buildings, utilizing materials like steel to ensure durability and resilience.
Prefabricated Building Contractors
The popularity of prefabricated buildings has surged within the construction sector due to their exceptional efficiency and durability. As we explore the realm of structures and building systems, one undeniable fact emerges: not all building contractors are created equal.
Selecting the right building contractor can greatly influence the success of your project, affecting everything from design to construction, and ultimately your overall satisfaction. It is not merely about erecting a structure; it involves entrusting your vision and investment to a team that genuinely comprehends your distinct needs and values.
Your building project signifies a considerable investment of time, finances, and resources. Whether it pertains to a commercial establishment, an agricultural facility, a lively recreation center, a spacious garage, or any other type of construction, the outcome will significantly impact your professional endeavors and personal goals.
Inquiring about the types of buildings a contractor offers is essential in assessing their ability to fulfill your specific requirements. It is advisable to collaborate with a contractor who specializes in the type of building that aligns with your project, ensuring they possess the necessary expertise and experience.
The adaptability of the framing system is vital as it directly affects the design flexibility and functionality of your building. You should seek a framing system that can accommodate your project’s unique specifications and deliver the architectural features you desire.
Customization is essential for ensuring that your building aligns with your personal preferences and requirements. Posing this question allows you to verify that the contractor is capable of modifying the building to fulfill your unique design, color, and functionality specifications.
Warranties guarantee the quality and longevity of your building. Grasping the warranty specifics ensures that you are safeguarded against unexpected problems or defects in materials or workmanship.
Prefab Building Fabricators
Prefab building fabricators are experts in the design, manufacture, and assembly of pre-engineered building components that can be efficiently transported and installed at the construction site. These specialists employ advanced fabrication methods and high-quality materials such as steel, aluminum, and composite panels to produce durable, cost-effective, and environmentally friendly structures. Prefabricated buildings are commonly utilized for industrial sheds, warehouses, factories, commercial spaces, and even residential units due to their rapid installation time and reduced on-site labor demands. Prefab building fabricators emphasize precision engineering, structural integrity, and contemporary design to provide customizable solutions that cater to a variety of client needs while ensuring long-term performance and sustainability.
Prefabricated Building Design
Prefabricated buildings, often referred to as modular or off-site construction, are produced in factories using pre-made components such as walls, floors, and roofs. These components are subsequently transported to the construction site and assembled. This construction method is quicker, more cost-effective, and guarantees superior quality. Prefabricated buildings can be tailored to accommodate various requirements and are utilized for residences, offices, schools, and hospitals.
Buildings and prefabricated constructions can be erected more swiftly. Consequently, they are completed much faster than conventional or traditional structures. Most prefabricated building components are partially assembled, necessitating on-site assembly during construction. This method is particularly suitable for lower bandwidths, as the entire project can be finalized in just a few short weeks. In other words, accelerating the construction process leads to a decrease in the time workers dedicate to the project, thereby reducing labor costs.
Prefabricated structures are built using recyclable and eco-friendly materials, which helps lower the overall construction expenses. The affordable building materials contribute to the reasonable pricing. The external construction of the prefabricated structures employs traditional techniques, ensuring the durability of the structure.
Prefab buildings are not solely focused on speed and cost-effectiveness; they also excel in quality. Produced in a controlled factory setting, each component is manufactured to exact specifications, thereby minimizing the likelihood of errors. The utilization of standardized parts across all prefab buildings guarantees consistency in both appearance and performance, thereby enhancing their reliability and durability.
Prefabricated Building Construction
Prefabricated building construction, often referred to as prefab construction, involves the use of components such as walls, roofs, and floors that are manufactured in a factory or production facility. These components may be fully or partially assembled before being transported to the construction site. This approach is favored for its cost-effectiveness, rapid construction, and potential for recyclability. Prefabricated building construction is commonly employed for temporary worksites, office buildings, healthcare facilities, emergency shelters, educational institutions, apartment complexes, and individual residences.
The concept of prefabricated building construction can be traced back to ancient nomadic societies that required portable shelters for exploration. During the colonization era, there was also a demand for movable houses and camps; however, this necessity diminished as permanent settlements were established.
Despite being modular, prefabricated building construction must adhere to the same building standards as traditional structures. These standards, which differ significantly by state and region, present challenges for both permanent and prefabricated building construction.
As the codes and standards for prefabricated building construction evolve, alongside the increasing demand for housing and office spaces, prefabricated buildings are emerging as viable alternatives to traditional construction methods. Technologies such as Building Information Modeling (BIM) provide digital models of structures, enhancing management during assembly and reducing risks associated with prefabricated construction.
Prefabricated Shed
A prefabricated shed is a structure that is constructed in a shop off-site and delivered as a complete unit to its final destination. Prefab sheds are typically much more affordable than those built on-site due to their efficient construction in large facilities. Prefab sheds can also be of exceptionally high quality. However, it is important to note that not all prefabricated sheds are constructed to the same quality standards. If you are seeking the lowest possible price for your prefabricated shed, you may end up with a product of inferior quality. Conversely, if you are discerning about your shed builder and the quality standards they adhere to, it is advisable to steer clear of large retail chains.
When searching for a prefabricated shed, it is crucial to consider the truss and framing systems employed. Studs placed 16 inches on center are indicative of residential grade. Many shed companies, however, space those studs further apart.
Prefabricated Warehouse Construction
When individuals enter into a contract for the construction of a warehouse, they anticipate that it will be completed in the shortest possible time and at the most economical price. Since warehouses are intended to store valuable goods, it is essential that not only the foundation is robust, but the entire structure must also be able to endure environmental challenges. Prefabricated warehouses are designed to require less capital investment. The construction process is expedited, and a significant advantage is that these warehouses can be tailored to meet specific needs. You simply need to communicate your requirements to the contractor, who will handle the heavy lifting.
Prefabricated warehouses can accommodate large volumes of goods, depending on your specifications. If you require a smaller warehouse, that can also be arranged. It is that straightforward. These structures are designed to promote energy efficiency, keeping your warehouses cool during the summer and warm in the winter. The durable materials used in their construction ensure complete safety. One of the most significant benefits of prefabricated warehouses is the absence of construction waste, unlike traditional building methods that generate waste products. Finally, the construction of prefabricated warehouses is environmentally friendly.
Prefab Steel Structures
A prefab steel structure refers to a scenario where the buyer supplies drawings or utilizes the seller's design drawings, leading to the manufacturing of steel building components in the seller's factory, which are then transported to the buyer's location for direct installation and use. Prefab steel buildings have gained popularity due to their relatively low cost and the convenience of purchase and delivery.
Prefab steel structure buildings are typically well-suited for industrial factories, storage warehouses, commercial exhibition halls, large supermarket facilities, and high-rise commercial construction projects. Notably, the implementation of a vertical seam roofing system, along with drainage components and rain-proof board structures, ensures that the prefab steel structure possesses an effective waterproof system. This structure system is highly adaptable, allowing for interior configurations that fulfill various functions, while the exterior can be designed to achieve an ideal architectural aesthetic.
Prefabricated Building Manufacturers
Selecting an inappropriate prefabricated building manufacturer can significantly impact the quality of building structures. Therefore, it is essential to consider several factors when choosing a prefabricated building manufacturer. In this article, we will outline key factors that should be taken into account to fully benefit from modern building construction by selecting the most suitable manufacturer.
Verify adherence to building codes and compliance regulations
The primary and most critical factor to evaluate when selecting prefabricated building manufacturers is their certification status. It is advisable to choose only certified manufacturers, as this guarantees their compliance with building codes and industry standards, which are essential for the production of prefabricated structures. Inquire with the Pre Engineered Building manufacturers regarding their adherence to international building standards. A prefabricated building constructed in accordance with all regulatory standards and compliance requirements will help avoid any potential fines associated with improper construction in the future.
Inquire about the materials they employ.
Another aspect to take into account is the selection of materials used in the construction of prefabricated buildings. It is essential to ensure that they utilize high-strength building materials. Confirm that they opt for high-quality steel that can effectively endure heavy loads and provides excellent resistance to corrosion, impact, and various environmental factors. The material should guarantee long-lasting durability. Additionally, inquire with manufacturers regarding the technology they implement in the production of prefabricated buildings. The superior the technology, the more robust the building structure will be.
Verify whether they provide customization options.
When selecting pre-engineered building manufacturers, it is crucial to ask about customization. Ensure that the prefabricated building manufacturers can offer customization to align with business needs. Different businesses have varying requirements, and as a result, different types of prefabricated buildings are necessary. Flexibility is of utmost importance in the current era, and choosing prefabricated building manufacturers who are willing to adjust designs and building layouts according to specific requirements is considered optimal.
Pre-engineered Buildings
Pre-engineered Buildings are steel building systems that are designed and produced in a factory before being transported to the site for assembly. Due to their cost-effectiveness, durability, and versatility, PEB structures are commonly utilized for institutional, commercial, and industrial purposes.
One of the primary benefits of PEB construction is the ability to be developed and manufactured to meet specific demands and specifications. This implies that PEB (Pre-engineered buildings), whether intended for a warehouse, manufacturing facility, office building, or other types of construction, can be specifically customized to fulfill the requirements of a particular project. PEB buildings are well-known for their flexible design and rapid construction.
Construction can be completed more rapidly than traditional building methods due to the fact that the components are produced in a factory and subsequently delivered to the construction site.
Pre-engineered Steel Buildings
Pre-engineered steel buildings, also known as pre-engineered metal buildings, are structures constructed from steel components that are manufactured in a factory setting. These components consist of columns, beams, purlins, trusses, walls, and roofing, all of which are prefabricated in accordance with technical specifications and then shipped to the site for final assembly. This methodical approach guarantees quality control throughout each phase, from the initial design to the final assembly, leading to a robust and efficient pre-engineered steel building. Every step is meticulously carried out to ensure structural integrity while adhering to project requirements.
Pre-engineered steel buildings are currently utilized in a wide array of construction projects, including residential structures, living spaces, warehouses, workshops, kiosks, shopping centers, cinemas, supermarkets, training centers, conference centers, hotels, restaurants, offices, sports facilities, parking structures, and public buildings such as schools, hospitals, and churches. The widespread use of pre-engineered buildings in everyday life can be attributed to their practicality, cost-effectiveness, and swift construction timelines.
Benefits of Pre-Engineered Steel Buildings
Cost and Labor Efficiency: The primary materials utilized in pre-engineered buildings include steel, metal sheets, columns, beams, and purlins, along with other economical materials, leading to substantial cost reductions. Additionally, construction can proceed smoothly under diverse conditions, minimizing the influence of external environmental factors such as weather, thereby lowering labor expenses.
Accelerated Construction Timeline: As previously noted, pre-engineered steel buildings are produced and designed in a factory setting. When construction is required, the components are delivered to the site and merely need to be assembled, which significantly shortens the construction duration. Moreover, these structures exhibit high adaptability—they can be easily disassembled when needed or upgraded and expanded in the future without excessive time or effort.
High Versatility and Varied Applications: Pre-engineered buildings cater to a wide range of needs, from residential homes and retail outlets to office environments and industrial facilities such as factories or agricultural structures. Their quality and functionality are on par with traditional reinforced concrete buildings.
Flexible Integration with Additional Components: A notable advantage of pre-engineered steel buildings is their design flexibility. Features such as staircases, mezzanine floors, partition walls, or roof fascias can be easily incorporated based on usage requirements. This guarantees that the structure can accommodate all essential functions of a complete building.
Adaptability to Different Terrains: Due to their lightweight design and flexible nature, pre-engineered buildings can be erected on various terrains, including uneven surfaces or weak soil conditions where traditional reinforced concrete structures would face significant challenges.
Prefab Metal Buildings
Utilizing prefabricated metal for the construction of your commercial building enables a significantly broader span within the structure. This is primarily because metal buildings do not necessitate load-bearing walls or closely spaced support columns. The provision of a larger, unobstructed floor area offers you the flexibility to create an improved workspace and to maneuver heavy equipment more effectively.
Moreover, metal prefab buildings facilitate rapid and customizable construction. The components for a steel structure are produced and assembled off-site in a controlled factory environment. This method is considerably less labor-intensive compared to the use of other building materials, which often require more maintenance. With the prefabrication of materials, the construction duration can be reduced by as much as one-third when compared to wood framing.
Upon completion of construction, the lifespan of a prefab metal building extends decades longer than that of conventional wood-framed structures. Instead of deteriorating over time, the structural integrity of a steel building is maintained throughout its entire lifespan. No other building material can rival the strength of steel, ensuring that a prefab metal building can withstand whatever challenges it may face.
Prefabricated Industrial Shed
The Prefabricated Industrial Shed, commonly referred to as prefab, is a technique for manufacturing building components in a factory or warehouse setting and subsequently assembling them. This approach is particularly favored for industrial sheds due to its unparalleled efficiency and versatility.
With a Prefabricated Industrial Shed, elements such as columns, beams, and roofing systems are manufactured in a factory and transported to the site for rapid installation. This significantly shortens the construction timeline, which can be completed in a matter of weeks rather than months. Since the majority of the construction occurs off-site in a controlled environment, there is no risk of raw material wastage. The need for on-site labor is also reduced, leading to substantial cost savings. There are fewer unexpected issues, allowing you to adhere to your budget without the concern of hidden expenses.
A Prefabricated Industrial Shed provides versatile layout possibilities. Whether you require higher ceilings, larger spans without columns, or mezzanine flooring, prefab construction allows for easy customization. Furthermore, should your business expand in the future, prefab systems can be extended or reconfigured without the need for major demolition. This ensures that your shed can grow alongside your business.
Contemporary prefabricated sheds are designed for durability. Constructed from high-quality steel and treated with advanced coatings, they exhibit exceptional resistance to weather, fire, pests, and corrosion. They are built in compliance with industry safety standards and can withstand heavy loads, making them ideal for a variety of industrial uses, including manufacturing, warehousing, or cold storage.
Regardless of whether you are in a small or large scope business, in the event that you are searching for a cost-effective solution for your business, Prefabricated Buildings in Chennai is the ideal decision for you. It helps save with timing as well as decreases natural pressure. In the beyond couple of many years, Prefabricated Buildings in Bangalore have developed as a unique advantage for the construction world and changed the entire construction process.
Furthermore, it offers a bunch of advantages contrasted with customary designs, making it productive. We will examine how Prefabricated Buildings in Karur is the brilliant decision for current construction projects. Along these lines, right away, we should get everything rolling.
Why Choose Prefabricated Buildings?
Prefabricated Buildings otherwise called measured or off-site construction, is made in factories utilizing instant parts like walls, floors, and rooftops. These parts are then taken to the construction site and set up. This approach to building is quicker, saves money, and guarantees better quality. Prefabricated Buildings in Ahmedabad can be designed to fit various requirements and are utilized for homes, workplaces, schools, and hospitals.
Choosing prefabrication implies moving towards better and more eco-friendly building strategies in this day and age. A few critical advantages of Prefabricated Buildings in Mumbai you ought to know are as per the following:
Grasping the benefits of Prefabricated Buildings
Reduce construction time
Prefabricated Buildings can be built all the more rapidly. Accordingly, it finishes a lot quicker than building regular or customary designs. Most of Prefabricated Buildings in India parts are to some extent gathered, and on location gathering is expected during construction. It is the most fit kind of construction for lower transfer speeds in light of the fact that the whole task might be finished in a couple of brief weeks. Expressed in an unexpected way, speeding up the consummation of construction brings about a decrease of the time laborers spend on the project, subsequently bringing down labor costs.
Cost-effective
Prefabricated Buildings in Rajasthan is built with recyclable and harmless to the ecosystem materials, reducing the general expense of construction. The cheap building supplies add to the sensible costs. The external construction of the Prefabricated Buildings in Punjab is finished utilizing conventional techniques, ensuring the design's life span.
Limited natural pressure
One of the essential wellsprings of pollution is the construction industry. The materials vigorously used in the construction process are the essential driver of pollution in the industry. One of the main sources of ozone harming substance creation is believed to be concrete. Blocks, the structure block of customary construction, are the essential wellspring of air contamination, ozone harming substance emanations, and natural poisons. Since customary buildings are worked beyond industrial facilities, they likewise add to noise pollution.
How are Prefabricated Buildings better compared to conventional construction methods?
Prefabricated Buildings in Bangalore, otherwise called modular construction, offer a critical benefit over conventional building strategies and are strikingly quick to collect. In contrast to traditional construction, where parts are manufactured nearby, prefab parts are carefully created in a committed plant. This equal construction approach permits laborers to raise structures nearby while the parts are being produced, slicing the general construction time by up to half. This sped up course of events not just means you can begin utilizing the building sooner yet in addition converts into significant reserve funds on work costs.
Since everything's made in a factory, there's less misuse of materials and less requirement for loads of laborers. Moreover, factories can make a lot of parts at the same time, and that implies they can get limits on purchasing stuff in mass. Thus, in the event that you're building something significant or you're on a limited budget, prefab is a intelligent decision.
Prefabricated Buildings in Ahmedabad is not just about speed and cost-efficiency; they additionally follow through on quality. Made in a controlled factory environment, each part is delivered to exact determinations, limiting the gamble of errors. The utilization of normalized parts across all Prefabricated Buildings in Mumbai guarantees consistency apparently and execution, improving their dependability and life span.
Without a doubt, Prefabricated Buildings in India assumes a fundamental part in helping businesses with flourishing. It offers remarkable construction quality, cost-effectiveness, and expanded natural manageability in tending to the present industry needs. With their capacity to smooth out processes, reduce waste, and give steady results, prefab buildings portray a logical methodology for an extensive variety of construction tries. Thus, in the event that you are anticipating your next construction project and maintaining quality and maintainability opt Prefabricated Buildings in Chennai.
WAREHOUSE STEEL STRUCTURAL CONTRACTORS
Warehouse Shed Cost - Estimation Per Sq ft

Why To Choose Warehouse Builders?
Learn More
Essential Blogs for the Construction Industry
Learn More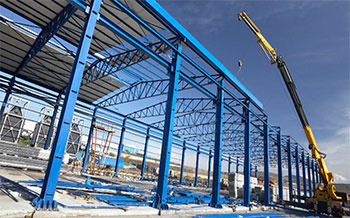
Pre-Engineered Building Future of Construction Industry
Learn MoreOur Construction Works
When you choose us, you'll feel the benefit of 20 years' experience of industrial construction services. With our capacity to meet the mass requests, we have had the option to take special care of the requirements of our significant clients.
Warehouse Construction
The most common material used for warehouses is steel, creating a pipe system that supports the outside cladding & roof.

Industrial Construction
Industrial construction deals with factories, power plants, warehouses, and other highly specialized facilities.

PEB
Manufacturers
Pre-Engineered Building is the fundamental based design which directly manufactured by the PEB Manufacturers association.

PEB
Contractors
PEB is the ideal choice for any kind of construction needs whether it is for the individual reason/for the business reason.

Pre-Engineering Building
Pre-Engineering Building are broadly utilized in the residential just as industrial sector for its unparalleled attributes.

PEB Steel
Building Construction
Steel is heat proof, meaning it will not totally stop a fire. Steel is one of the most durable materials for construction.

