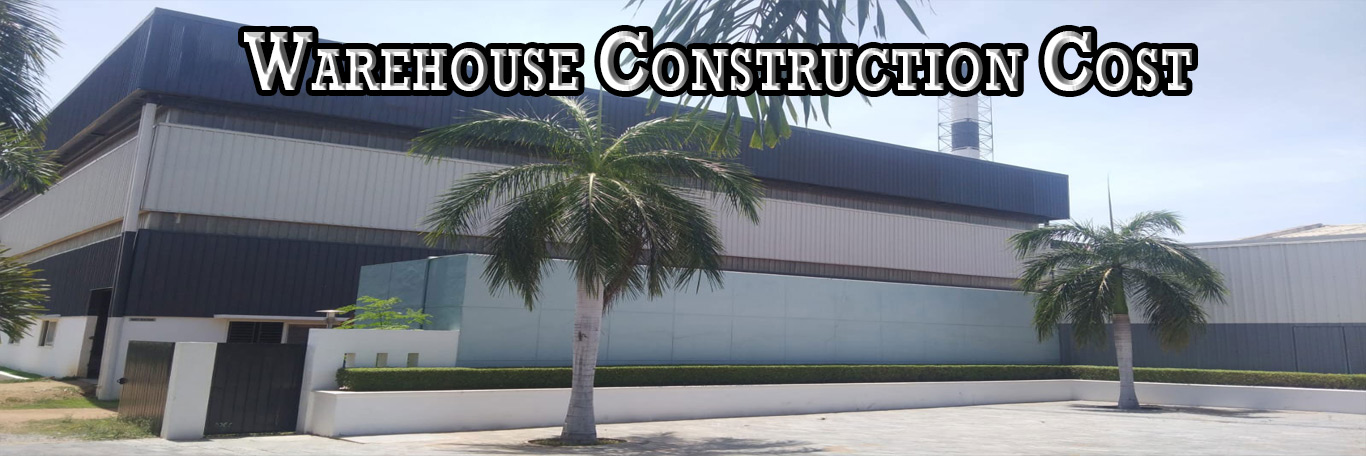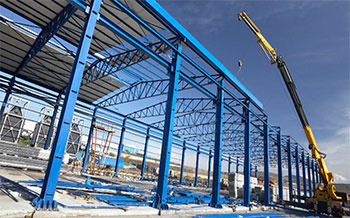






Mezzanine floor systems are semi-lasting floor systems normally installed inside structures, worked between two perpetual unique stories.

Our structural steel mezzanine floor plans will merge consistently into the current elements of your space, and its particular structure and application necessities.

A mezzanine floor is a transitional floor which is worked between two principle floors or the floor and roof of a building. They are designed to cover a particular territory of a structure.

Residential, commercial, and industrial properties may share not many things practically speaking, yet all offer one comparable objective: to capitalize on the space accessible.



When you choose us, you'll feel the benefit of 20 years' experience of industrial construction services. With our capacity to meet the mass requests, we have had the option to take special care of the requirements of our significant clients.
The most common material used for warehouses is steel, creating a pipe system that supports the outside cladding & roof.

Industrial construction deals with factories, power plants, warehouses, and other highly specialized facilities.

Pre-Engineered Building is the fundamental based design which directly manufactured by the PEB Manufacturers association.

PEB is the ideal choice for any kind of construction needs whether it is for the individual reason/for the business reason.

Pre-Engineering Building are broadly utilized in the residential just as industrial sector for its unparalleled attributes.

Steel is heat proof, meaning it will not totally stop a fire. Steel is one of the most durable materials for construction.

