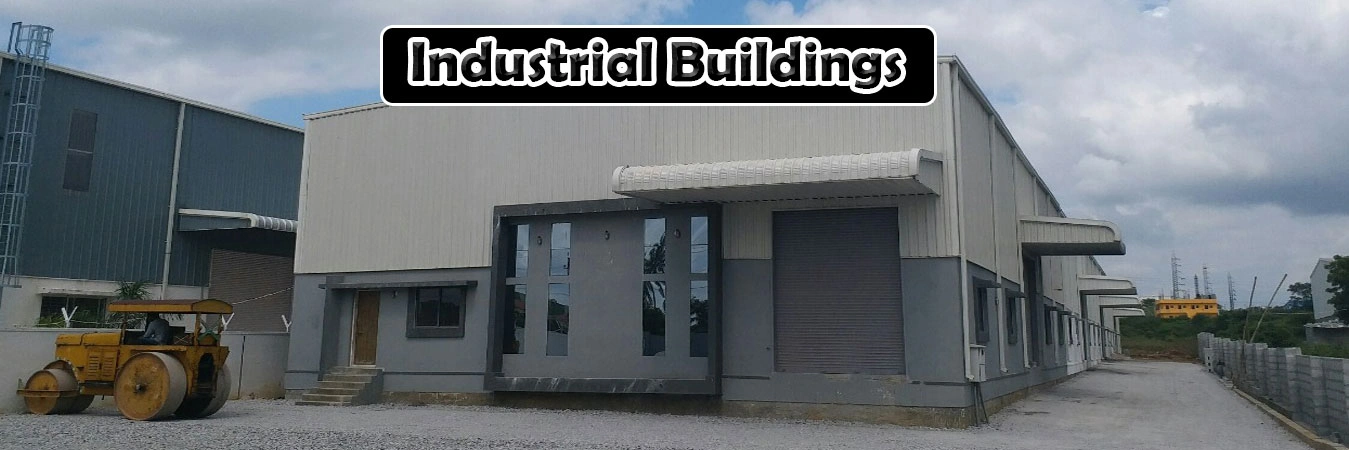
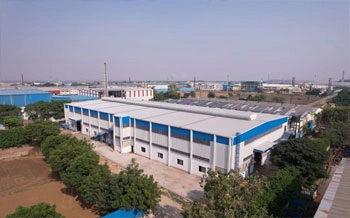
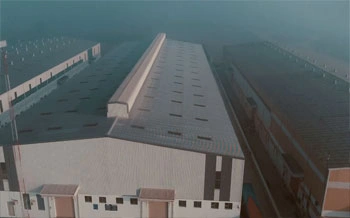
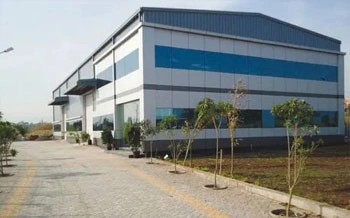
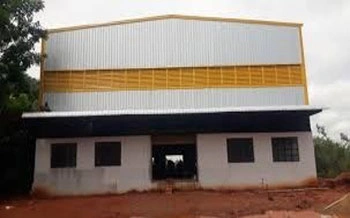
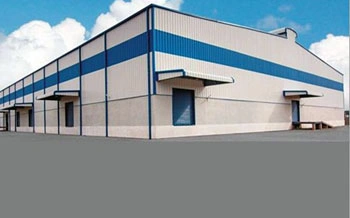
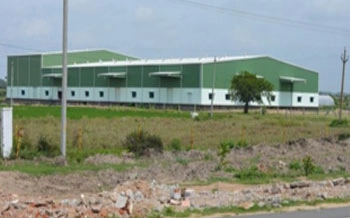

Industrial buildings are structures specifically designed for manufacturing, warehousing, or distribution purposes. This text elaborates on common characteristics such as expansive open areas, elevated ceilings, and robust materials. It also categorizes different types of industrial buildings, including factories and logistics hubs. Key design priorities include flexibility and scalability. The article emphasizes how these structures effectively support industrial operations.
Industrial buildings are facilities constructed with a specific purpose, serving as dedicated environments for industrial activities. They are tailored to fulfill the unique needs of industrial operations, offering sufficient space and essential infrastructure. Typically, these buildings feature large open floor layouts, high ceilings, and resilient structural elements to support heavy machinery and equipment.
These structures are vital in bolstering various economic sectors, including manufacturing, logistics, and production. They are crucial for accommodating equipment, storing raw materials, and streamlining the production process. These buildings are carefully designed to ensure efficiency, safety, and functionality within the industrial environment.
The construction of industrial buildings is a multifaceted process that encompasses the design, planning, and implementation of large-scale structures. These buildings form the foundation of numerous industries, such as manufacturing, warehousing, and distribution. The construction of industrial buildings is a specialized and intricate field that necessitates thorough consideration of various elements to develop functional and efficient spaces.
These structures are engineered to support heavy machinery, facilitate large-scale production processes, and provide storage for both raw materials and finished products. The design and implementation of industrial buildings prioritize functionality, durability, and safety as essential elements. Let us explore in greater detail the fundamental components that constitute these structures. The field of industrial building construction is intriguing and necessitates expertise across various disciplines. Each element, from the structural framework to the architectural design, is vital in developing industrial spaces that are safe, efficient, and visually appealing.
Industrial buildings demand strong construction materials and methodologies to endure the challenges posed by heavy machinery, severe environments, and prolonged operational use. Utilizing materials such as steel, concrete, and other specialized components ensures the requisite strength, stability, and longevity. Concrete serves as a vital element in industrial construction, offering both strength and durability. Reinforced concrete is frequently employed for foundations, floor slabs, and structural components.
The realm of industrial construction is highly specialized. It is advisable to seek industrial building contractors who possess verified experience in your locality and sector. A contractor with a background in similar projects—such as warehouses, factories, or distribution centers—will be familiar with zoning laws, local building codes, and safety regulations. It is crucial to confirm that the industrial building contractor has valid licenses, insurance, and any relevant industry certifications (ISO, OSHA, etc.). This safeguards your business against legal liabilities and guarantees adherence to safety standards.
Google reviews, testimonials, and case studies provide significant insights into the reliability and work ethic of an industrial building contractor. It is advisable to request references and engage with previous clients regarding project delivery, communication, and post-project support. A dependable industrial building contractor should possess robust project management processes, encompassing scheduling, procurement, and quality control. Inquire about their strategies for planning timelines, addressing delays, and overseeing subcontractors.
Effective and consistent communication is crucial. Does the industrial building contractor respond swiftly to inquiries? Are they able to clarify technical details in layman's terms? A professional demeanor during the initial stages often indicates their overall working style. Your industrial building contractor should present a realistic project timeline along with a comprehensive cost estimate. Be cautious of those who offer the lowest bid without providing a detailed breakdown of costs, as this can lead to unexpected expenses later on.
For businesses, the design of industrial buildings is of paramount importance. However, not all companies are aware of the critical criteria involved in the construction process. In this article, Pebsteel aims to provide essential information regarding industrial factory design for your enterprise's reference.
Industrial buildings are structures that facilitate the industrial production process, including factories, workshops, and warehouses. Prefabricated steel industrial buildings are constructed from steel components manufactured in a factory and then assembled according to the specified designs.
Currently, industrial buildings are increasingly gaining popularity. Depending on their function, the characteristics of the steel frame, and the number of floors, they can be categorized into various types. This categorization serves as a foundation for enterprises to evaluate and select the most appropriate industrial building design.
The field of industrial building architecture has developed to merge functionality with design, showcasing remarkable constructions that deserve admiration and acknowledgment. Across the globe, industrial buildings are concentrating on their main objective of accommodating production lines while attracting attention due to their architectural design. Analyzing the most esteemed examples of industrial building architecture invites a bold exploration of creativity, influenced by productivity, culture, and environmental considerations in the final designs. While numerous structures may not stand out as particularly distinctive, some challenge observers to envision something more magnificent that will leave a lasting mark on the history of architecture.
Designed for efficiency and safety in the processing of materials into products, industrial buildings prioritize worker safety and functionality over aesthetics. Nevertheless, an increasing number of designers are repurposing old industrial structures into apartments, offices, art galleries, and showrooms, revitalizing these buildings.
Industrial building architecture is characterized by a minimalist approach to surface decoration, the use of industrial materials, clean lines, flat roofs, protruding edges, and polished surfaces. This style has gained popularity over the past few decades, particularly among residents of bustling industrial areas, as opposed to those in suburban neighborhoods. Many are drawn to this style for its incorporation of sustainable materials and contemporary designs. For these reasons and many others, industrial building architecture is currently in vogue and is anticipated to experience even greater growth in the future.
An industrial construction project refers to developments intended for industrial purposes, including manufacturing facilities, storage warehouses, and energy production plants. Illustrative examples encompass factories, chemical processing units, and oil refineries. Such industrial construction endeavors frequently face stringent governmental oversight, particularly concerning their environmental implications. These projects generally necessitate a significant level of specialized engineering, with material specifications that are not commonly encountered in other types of construction projects.
The planning of industrial buildings involves the design and construction of facilities such as factories and warehouses tailored to meet specific industrial requirements, emphasizing functional layouts, workflow efficiency, and structural soundness. Essential elements include the optimization of material and personnel movement, provision of sufficient space for machinery and storage, and consideration of factors such as site conditions, potential for future expansion, and adherence to safety regulations.
Functional layout and workflow: The design is centered around the production process to enhance the flow of materials and personnel, thereby reducing unnecessary movement and potential conflicts.
Site and foundation: Factors to consider include the site's topography, soil characteristics, and the necessity for a robust foundation capable of supporting heavy machinery.
Structural design: The building is constructed to facilitate industrial activities, often utilizing steel frameworks such as columns, beams, and bracing. The design must take into account requirements for headroom, bay dimensions, and possible future expansions.
Machinery and equipment: The design must provide for specific machinery and equipment, considering their dimensions, weight, and maintenance requirements.
Services and utilities: The design should incorporate essential services such as electricity, ventilation, and waste management, outlining pipelines and routes for optimal efficiency.
Safety and regulations: The planning process must integrate safety measures and comply with all applicable building and industrial standards.
Industrial building fabrication refers to the method of producing custom metal structures, components, and parts through the processes of cutting, shaping, and assembling raw materials. This service is vital across numerous industries, facilitating the construction of machinery, equipment, and large-scale infrastructure projects with exceptional precision and durability. Regardless of whether you operate in automotive, aerospace, construction, or manufacturing, industrial building fabrication services provide the tailored solutions required to fulfill your specific project requirements. Fundamentally, it involves converting raw materials into crucial components for key industries. From automobiles to healthcare facilities to energy plants, the industrial building fabrication process contributes to the creation of precise, durable, and safe products for specialized uses.
Industrial building companies are dedicated to the design and construction of highly specialized facilities such as factories, warehouses, and power plants. These firms concentrate on the distinct requirements of manufacturing and industrial operations, which include resilient floor designs, efficient layouts for heavy machinery and logistics, and compliance with stringent industry and governmental regulations. Their services go beyond the mere physical structure to encompass the installation of specialized mechanical systems.
An industrial building turnkey project entails a single organization overseeing all facets from design to delivery. In this arrangement, the client delegates the project to the contractor, who manages every aspect from planning to commissioning. Industrial building turnkey projects are favored in various sectors, including industrial construction, real estate, infrastructure, and manufacturing, due to their streamlined and efficient delivery. This type of contract designates a single contractor as responsible for the design, construction, and delivery of a fully operational facility or system.
Pre-engineered industrial buildings, along with pre-engineered steel buildings, represent an optimal solution for commercial construction projects. The speed of construction is crucial in industrial settings. A building that can be completed within a designated timeframe allows for prompt utilization, thereby reducing downtime and boosting productivity. Pre-engineered industrial buildings (PEBs) are structures whose components are fabricated in a factory and subsequently transported to the construction site for assembly. This method offers a quicker, more economical, and customizable alternative to conventional construction practices. They are particularly suited for industrial uses such as warehouses, manufacturing plants, and logistics hubs due to their rapid assembly, adaptability, and robustness.
The primary advantage of prefabricated industrial buildings is the cost efficiency they provide. As these structures are produced in a controlled factory environment, the common challenges associated with construction sites—such as weather-related delays, a reduced workforce on-site, and minimized material waste—are significantly mitigated. This results in a more economical overall project. The factory production process leads to less waste and lower labor expenses. Furthermore, once constructed, these buildings require minimal maintenance, allowing for ongoing savings over time.
No one desires to endure prolonged waits for a new building, particularly in a fast-paced business environment. Prefabricated industrial buildings can be assembled much more swiftly than traditional construction methods. Since the components are manufactured off-site, adverse weather conditions do not lead to delays, ensuring that your new facility is operational in a timely manner. Each manufacturing enterprise has its own distinct requirements, and your facility should reflect that uniqueness. Whether you require expansive areas for large machinery or additional storage capacity, prefabricated industrial buildings can be tailored to meet your specific demands. You also have the option to incorporate features such as overhead cranes or additional floors.
These structures are robust. Constructed from resilient materials such as steel, Prefabricated Industrial Buildings are designed to endure harsh weather conditions—be it rain, snow, or wind. They also possess resistance to elements like fire, mold, and pests, ensuring the safety of your equipment and personnel. Numerous businesses today are seeking methods to lessen their environmental footprint. Prefabricated Industrial Buildings represent a wise option as they are frequently constructed from recycled materials and generate less waste during the building process. Additionally, with effective insulation, they can assist in reducing energy expenses.
Steel industrial buildings need to be spacious, well-ventilated, easily expandable, secure, and durable. It is likely that you are storing valuable products, equipment, or machinery that necessitate specific conditions. Thankfully, we can assist by detailing five crucial features of industrial steel buildings, which include an open-plan layout, ventilation, and robust components.
An open-plan layout optimizes floor space in your industrial steel building. Whether you are operating a production line, a commercial area, or storing goods, a clear space accommodates all your requirements. The absence of columns dividing the area provides you with the flexibility to rearrange your layout, maneuver vehicles, and scale operations without limitations.
The implementation of access control systems in your steel industrial buildings safeguards your high-value inventory and equipment against theft and vandalism. We suggest using biometric and key card-only entry points along with a centralized access management system to permit only authorized individuals to enter the building. With a centralized access platform, you can grant, revoke, and oversee access to your steel industrial building, ensuring complete visibility.
Metal industrial buildings are constructed from steel for various industrial purposes. These structures are engineered to be highly durable, secure, and economically viable, making them ideal for diverse business requirements.
What accounts for the popularity of metal industrial buildings? Additionally, what are their most prevalent uses? Continue reading to discover more.
Generally, metal industrial buildings are prefabricated. They can be swiftly assembled on-site, allowing for the rapid erection of a complete steel structure. The outcome is an eco-friendly metal industrial building that can endure harsh weather conditions while providing excellent energy efficiency. Steel can be utilized as a building material for nearly any type of structure, but it is predominantly employed in industrial settings.
Considering all factors, metal industrial buildings are remarkably cost-effective. Although some costs may be elevated when opting for commercial steel buildings, the value derived significantly compensates for the initial expenditure. We will discuss several of these advantages in the following sections. Prefabricated metal buildings provide considerable design flexibility. While there are fundamental components and templates available, you have the autonomy to determine the appearance of your final building. Regardless of the type of facility required, a general construction contractor can assist you in creating the ideal industrial steel building. Architects also appreciate designing steel structures due to the minimal restrictions that allow for greater creative expression.
Building an industrial warehouse could be one of the most advantageous business decisions you make. A warehouse serves as a cost-effective and practical workspace solution. It enables business expansion, ensures the smooth operation of supply chains, and safeguards your goods and machinery. Additionally, a warehouse offers significant convenience. Most are strategically located near roads, railways, or waterways, facilitating the easy movement of goods. Furthermore, an Asset Building warehouse will be tailored precisely to your specifications, whether for commercial or industrial purposes, ensuring it aligns perfectly with your business needs.
Numerous variable factors come into play when constructing a warehouse, which can be quite daunting. Moreover, many warehouse builders may not provide a clear understanding of where to start regarding costs. However, we recognize that budget considerations are crucial in your decision-making process. A warehouse must not only fulfill your requirements but also fit within your financial constraints. Therefore, we have compiled a guide to assist you in determining the type of warehouse that best suits your needs and budget.
An industrial shed is a spacious, roofed structure primarily intended for manufacturing, assembly, storage, or commercial operations. These sheds offer generous interior space with minimal internal columns, allowing for flexible workspaces and easy movement of equipment. Unlike traditional buildings, industrial sheds can be constructed more rapidly, are more adaptable to future expansion, and are generally more cost-effective. A reputable industrial shed manufacturer, constructs these facilities using high-quality steel, pre-engineered materials, and contemporary design techniques. This combination ensures both durability and affordability, which are essential for industrial enterprises in today's rapidly evolving economy.
An industrial shed is a large, adaptable structure intended for commercial and industrial use. These facilities are frequently utilized in manufacturing, warehousing, workshops, and storage, offering businesses a practical space for their activities. Whether you are an investor aiming to create a valuable asset or a business owner in need of a dependable workspace, industrial sheds provide durability, flexibility, and cost efficiency.
Industrial sheds are extensively employed for manufacturing plants, accommodating machinery, assembly lines, warehouses, and production areas. Their clear-span design guarantees uninterrupted floor space, while optional features such as ventilation and gantry cranes can be incorporated to meet production requirements. As logistics and e-commerce continue to expand, industrial sheds present an ideal solution for warehousing and storage. Their open-plan layout maximizes storage capacity, while custom features like a clear span structure, roller doors, and ventilation improve efficiency. For the storage of sensitive materials, insulation and climate control may also be considered.
When seeking to establish warehouses, factories, or large storage spaces, one of the primary challenges you will encounter is finding the appropriate industrial shed builders. The demand for robust, affordable, and customizable industrial sheds has led to the increased popularity of pre-engineered buildings. A well-designed shed not only enhances operational efficiency but also ensures long-term safety and sustainability.
In the context of industrial sheds, durability is of utmost importance. Utilizing high-quality raw materials, such as premium-grade steel and coatings that resist damage, significantly impacts the longevity and strength of the structure. Reputable industrial shed builders also adhere to national and international building codes to ensure safety and sustainability. Before making any decisions, inquire about the materials they utilize and the certifications they possess.
In a world dominated by industrial operations, any delay can result in financial losses. A reputable builder of industrial sheds has streamlined their processes by incorporating modern technology and hiring skilled project managers to ensure that deadlines are met without compromising quality. Companies that offer realistic timelines and maintain transparency throughout the project certainly deserve your confidence. A dependable builder will always provide assistance after the installation, as timely repairs, modifications, or maintenance are necessary. An industrial shed represents a long-term investment. Prior to making your decision, check if the builder offers a warranty, ongoing maintenance agreements, or emergency repair options. This not only extends the lifespan of your shed but also provides peace of mind.
Before we explore the selection process, it is crucial to understand who industrial civil contractors are and their roles. Industrial civil contractors are experts tasked with carrying out various construction projects, which may encompass buildings, roads, bridges, and other infrastructure. They oversee all facets of a project, from initial planning and design to execution and final inspection.
When selecting industrial civil contractors, it is essential to assess their specific experience with similar projects, financial stability, and safety records. A systematic pre-qualification and bidding process is advisable to evaluate their capabilities beyond merely the lowest bid.
Before you start interviewing contractors, conduct comprehensive research to compile a qualified shortlist of candidates. Clearly define your project requirements. Industrial projects are highly specialized and may entail specific needs such as manufacturing plants, warehouses, or processing facilities. Document the scope, scale, budget, and timeline of your project to effectively assess contractors.
Seek referrals and verify references. Obtain recommendations from industry experts, colleagues, and business networks. When following up, inquire with previous clients regarding the contractor's performance, communication, and support after project completion.
Conduct online research. Search for reviews, testimonials, and case studies on the contractor's website, industry directories such as Justdial, and professional networking platforms like LinkedIn. Be attentive to recurring themes in the feedback.
Verify credentials. Confirm that each contractor possesses the required licenses, certifications, and insurance coverage applicable to your area. Valid insurance for general liability and workers' compensation safeguards you against legal liabilities.
The development of industrial infrastructure is vital for fostering economic growth and improving industrial productivity. It encompasses the planning, construction, and modernization of essential facilities, including industrial parks, warehouses, logistics hubs, power supply networks, water treatment systems, and transportation connectivity. A well-established industrial infrastructure fosters a favorable environment for manufacturing, trade, and investment by ensuring efficient operations, cost-effectiveness, and sustainability. Both governments and private developers prioritize the integration of advanced technologies, environmentally friendly practices, and intelligent solutions to create resilient and future-ready industrial ecosystems. Ultimately, strong industrial infrastructure development enhances regional competitiveness, attracts global investors, and facilitates long-term industrial growth.
Industrial Real Estate is broadly defined as all land and buildings that support industrial activities such as production, manufacturing, assembly, warehousing, research, storage, and distribution. Each city has designated areas for industrial properties, indicated on zoning maps, which specify where these facilities can be built and operated to prevent disruption to nearby businesses or residences.
Every commercial building is assigned a class grade. Buildings are categorized as Class A, Class B, or Class C. When considering an investment in industrial real estate, it is crucial to evaluate which class of building aligns best with your investment strategy. This means that in certain instances, the assets you invest in may be more likely to appreciate in value, while in other cases, they may be more appropriate for preserving capital.
Industrial project management encompasses the organized planning, execution, and oversight of large-scale industrial projects, including factories, warehouses, manufacturing plants, and infrastructure facilities. It aims to optimize resources—time, cost, labor, and materials—to efficiently and safely meet project objectives. Effective industrial project management combines engineering, procurement, and construction (EPC) processes while adhering to industry standards and safety regulations. It necessitates strong collaboration among various stakeholders, including contractors, consultants, and clients, to ensure projects are completed on time and within budget. By utilizing modern tools such as project scheduling software, BIM (Building Information Modeling), and risk management systems, industrial project managers can facilitate effective communication, maintain quality control, and achieve long-term operational success.
Initiating the development of an industrial or warehouse property represents a considerable endeavor that necessitates meticulous planning and thoughtful consideration. From the preliminary phases of site due diligence to maneuvering through the complexities of zoning and permitting, as well as the actual construction process, each stage is vital for ensuring the project's success. This guide will explore the essential factors involved in developing industrial property, providing insights into the complete development process for anyone contemplating this type of project—whether now or in the future.
Navigating the permitting process constitutes a crucial stage in industrial property development. It is important to engage with local authorities to comprehend the necessary permits for construction, environmental compliance, and other regulatory approvals. Formulate a comprehensive strategy for efficiently obtaining permits to prevent delays. Select a reputable general contractor with expertise in industrial property development. Evaluate their track record, project management skills, and dedication to adhering to deadlines and budgetary constraints.
Heavy industrial buildings are responsible for the monumental projects that underpin our resource and energy sectors. These projects are distinguished by their immense size and complexity. They entail substantial concrete foundations, robust steel structures, and the installation of intricate, specialized equipment. Often, they include custom-designed components and extensive piping systems capable of managing extreme temperatures, pressures, or corrosive materials.
Projects in heavy industrial building require significant capital investment and extended timelines, occasionally lasting several years. Effective planning and execution demand a considerable workforce of experienced and skilled labor, including specialized welders, pipefitters, and electricians. Furthermore, heavy industrial building projects are frequently situated in remote locations, making logistical capabilities essential. so logistical capabilities are critical to manage the transportation of heavy equipment, materials, and crew over long distances.
Light industrial buildings are designed for manufacturing and distribution within designated spaces. Although these projects are categorized as industrial, they are smaller in scale when compared to heavy industrial facilities. The designs tend to be more standardized, and the materials selected are typically chosen for their durability and ease of maintenance. Such facilities usually feature expansive, open areas with high ceilings to accommodate machinery and storage needs. Additionally, they may incorporate elements such as loading docks, climate-controlled environments, and sophisticated electrical systems. While skilled construction labor remains essential, the requirement for specialized expertise is generally less than that needed for heavy industrial construction.
The renovation of industrial buildings begins with a comprehensive evaluation of the existing facility, pinpointing areas that need enhancement or modernization. This initial assessment is followed by collaboration among engineers, architects, and stakeholders to develop a renovation plan that meets both functional and aesthetic objectives. Important factors to consider include adherence to safety regulations, the incorporation of new technologies, and the reduction of disruptions to ongoing operations. The execution phase demands meticulous scheduling, resource management, and ongoing communication to guarantee that the project is completed within the established timeline and budget.
Scheduling poses one of the greatest challenges in industrial building renovations. Having too many contractors on-site simultaneously can be both unsafe and distracting. We advocate for a scheduling approach that allows contractors to arrive sequentially to complete their respective tasks in alignment with the project's pace. For instance, if demolition of certain areas is necessary, we would recommend that a construction crew commence their work prior to the arrival of electricians who will be installing wiring in other sections of the building.
Industrial building renovation pertains to the process of updating, modifying, or repurposing existing facilities to improve functionality, safety, and adherence to contemporary standards.
These initiatives encompass extensive upgrades, including enhancing structural integrity, installing advanced systems (such as HVAC, electrical, and plumbing), or modifying spaces for new purposes. Renovating industrial buildings is vital for prolonging the lifespan of facilities, boosting energy efficiency, and ensuring compliance with local regulations.
When choosing an industrial construction company, it is essential to collaborate with a firm that appreciates the traditional elements of construction while also adopting the latest technologies and innovative practices. A company that leads the construction sector, incorporating new concepts and advanced materials, can greatly enhance the success of your commercial construction endeavor. Forward-thinking construction firms are recognized for their ability to innovate and implement state-of-the-art techniques from design to execution.
The selection of an industrial construction company carries significant implications. The appropriate partner can guarantee that your project is finalized on schedule, within budget, and meets the highest quality benchmarks. Conversely, an unsuitable choice may result in expensive delays, inferior workmanship, and persistent challenges. To assist you in making a well-informed decision, here are key considerations when evaluating an industrial construction company.
Choosing the right industrial construction company is a pivotal decision that can greatly influence the success of your project. By assessing factors such as experience, reputation, financial stability, project management skills, safety protocols, quality assurance, environmental stewardship, cost control, contractual terms, and customer support, you can make a well-informed selection that aligns with your objectives and ensures a favorable outcome. Take the necessary time to thoroughly assess potential partners, prioritizing those that exhibit a commitment to excellence in all aspects of their work.
Turnkey industrial projects encompass a wide range of comprehensive and integrated services. They initiate at the planning and design phase and extend all the way to execution. These services are accompanied by meticulous project management and monitoring, ensuring that essential objectives are achieved. The goal is to provide clients with a clear and well-structured pathway to success. It is not uncommon for management teams to establish an objective, yet face challenges with the practical aspects of execution. Through detailed engineering and expert design, our industrial turnkey projects enable businesses of all sizes to achieve their targets and objectives.
The erection of industrial buildings entails a systematic approach to assembling and installing structural components, thereby creating functional spaces for manufacturing, storage, or other industrial activities. This process includes the construction of steel frameworks, roofing, wall cladding, and the installation of heavy-duty equipment and utilities. It requires precision engineering, strict adherence to safety standards, and the utilization of advanced machinery to guarantee structural integrity and efficiency. From the foundation to the finishing touches, each phase is meticulously planned and executed by skilled professionals to comply with design specifications and project timelines. The erection of industrial buildings is vital in establishing robust infrastructure that supports various industries, including warehousing, logistics, fabrication, and production facilities.
Industrial construction specialists are professionals who focus on the planning, design, and execution of extensive industrial projects, including factories, warehouses, manufacturing facilities, processing plants, and logistics centers. With profound knowledge in structural engineering, project management, and contemporary construction technologies, they guarantee that projects are completed with accuracy, efficiency, and adherence to safety and quality regulations. These specialists incorporate innovative approaches such as prefabrication, steel frameworks, and sustainable construction techniques to enhance time and cost efficiency without sacrificing durability. From initial concept to final commissioning, industrial construction specialists offer comprehensive services—encompassing design, civil, mechanical, and electrical works—ensuring smooth coordination and dependable infrastructure for industries to prosper.
When selecting an industrial building advisory service, it is essential to investigate their experience and reputation, confirm their credentials, and evaluate their project management and communication abilities. Furthermore, examine their portfolio, obtain multiple estimates for cost comparison, and ensure they maintain a strong safety record while providing long-term support. An effective consultancy will act as a collaborative partner, maintaining clear communication and transparency regarding timelines and budget.
Contemporary industrial structures are crafted with an emphasis on efficiency, adaptability, and sustainability to address the changing demands of manufacturing, storage, and logistics activities. These buildings utilize cutting-edge engineering methods and premium materials, guaranteeing longevity and effective space use. Prefabricated steel elements, expansive layouts, and elevated ceilings offer sufficient space for heavy equipment and optimized workflows. Energy-saving systems such as natural ventilation, LED lighting, and solar energy solutions are frequently incorporated to lower operational expenses and minimize environmental effects. Furthermore, contemporary industrial structures are outfitted with intelligent technologies for automation, monitoring, and safety oversight, fostering a productive and future-oriented industrial setting.
Sustainable industrial facilities aim to utilize the minimum amount of energy feasible. They employ technology, eco-friendly materials, and intelligent design approaches to reduce energy usage. For instance, a sustainable industrial facility may be built with high-efficiency insulation. It might feature energy-saving windows and advanced heating, ventilation, and air conditioning (HVAC) systems. Additionally, it could incorporate renewable technologies such as solar panels. In summary, sustainable industrial facilities offer considerable long-term financial benefits. They support environmental sustainability and encourage a greener future.
Sustainable industrial buildings are constructed with an emphasis on reducing environmental impact while enhancing energy efficiency, durability, and the well-being of occupants. These structures incorporate eco-friendly building materials, renewable energy solutions such as solar panels, and effective water and waste management systems. The use of advanced insulation, natural lighting, and ventilation systems contributes to lower energy consumption and reduced operational costs. Furthermore, sustainable industrial design prioritizes adaptability, enabling buildings to adjust to evolving production requirements without the need for significant reconstruction. By merging green architecture with contemporary technology, sustainable industrial buildings not only lessen carbon footprints but also foster healthier, more resilient work environments that promote long-term economic and environmental objectives.
Large industrial buildings serve as facilities for manufacturing, storage, and distribution, with designs specifically tailored to their intended functions, such as heavy-duty manufacturing plants, expansive warehouses, and specialized centers for telecommunications or power generation. Prominent features typically include spacious, open floor layouts, elevated ceilings, robust materials, and essential infrastructure like cranes, loading docks, and sophisticated power systems to accommodate intricate operations and heavy machinery.
When selecting an industrial building manufacturer, it is essential to assess their experience, reputation, material quality, and technical capabilities, particularly in relation to prefabricated or pre-engineered buildings (PEBs). Additionally, it is vital to comprehend the specific requirements of your project prior to comparing different manufacturers.
Before reaching out to manufacturers, it is important to clearly outline the scope of your project.
Building purpose and type: The nature of the building you require (e.g., warehouse, factory, shed, cold storage) will influence which manufacturer is most appropriate for your needs.
Size and scale: Determine the square footage, height, and overall dimensions of your project.
Customization needs: Ascertain whether you require specialized features, design flexibility, or the potential for future expansion of the building.
Budget and timeline: Set a definitive budget and timeline for the project to enable manufacturers to provide precise cost and scheduling estimates.
A manufacturer's history serves as a significant indicator of their dependability and competence.
Industry experience: Select a company that has a verified track record of successfully executing projects akin to yours. Their expertise will guarantee that they comprehend the unique requirements and challenges of your industry.
Client testimonials and evaluations: Request client references and examine online reviews to assess customer satisfaction. Engaging directly with former clients can provide candid insights into a company's performance and professionalism.
Financial stability: Verify that the manufacturer is financially robust and well-managed, as this instills confidence that they will continue to operate and honor warranties while providing future assistance.
The construction industry is divided into three main sectors: residential, commercial, and infrastructure. Although it may seem simple at first glance, the reality is that each sector encompasses a variety of subcategories that require unique legal, regulatory, and planning considerations.
For instance, within the commercial sector alone, there are four main categories: industrial, retail, office, and multifamily. In this article, we explore the intricate and continually evolving realm of industrial construction to ensure you possess all the necessary information for a successful project.
Industrial buildings are specifically designed facilities that serve as dedicated spaces for industrial operations. They are constructed to fulfill the particular needs of industrial activities, offering sufficient space and essential infrastructure. Typically, these buildings feature expansive open floor plans, elevated ceilings, and robust structural elements to support heavy machinery and equipment.
These buildings are vital in bolstering various economic sectors, including manufacturing, logistics, and production. They are crucial for accommodating equipment, storing raw materials, and facilitating the production process. These facilities are meticulously designed to guarantee efficiency, safety, and functionality within the industrial environment.
The structural design and configuration of industrial buildings, along with their essential characteristics, are fundamental to their operational effectiveness and efficiency.
These facilities are constructed to endure substantial loads, provide sufficient space for machinery and equipment, and ensure a seamless workflow. The configuration of industrial buildings is thoughtfully designed to enhance productivity, streamline material flow, and prioritize worker safety.
These buildings frequently integrate cutting-edge technologies such as automation systems, robotics, and Internet of Things (IoT) devices to optimize operations and improve overall efficiency.
The incorporation of these technologies into the architectural design and configuration facilitates real-time process monitoring, predictive maintenance, and data-informed decision-making.
These buildings are built using robust materials that can endure the rigors of industrial activities and ensure long-lasting performance. Commonly utilized materials in construction include:
Steel: Renowned for its strength and adaptability, steel is a favored option for the structural framework.
Concrete: Employed for foundations, flooring, and walls, concrete provides durability and resistance to fire and severe environmental conditions.
Composite Panels: These panels, made up of various materials such as steel, insulation, and cladding, offer insulation, weather resistance, and visual appeal.
The choice of materials is determined by considerations such as cost, durability, maintenance needs, and specific industry requirements.
In addition to the aforementioned materials, these buildings may also feature sustainable components such as green roofs, solar panels, and energy-efficient HVAC systems.
These environmentally friendly attributes not only mitigate the ecological footprint of the building but also lead to cost reductions and adherence to regulations.
Investing in an industrial buildings can yield numerous benefits for enterprises, including:
Industrial buildings are engineered to accommodate large machinery and equipment, enabling businesses to optimize production workflows.
Owning an industrial buildings can be more economical than leasing, providing a stable asset for long-term business strategy.
Industrial buildings can be tailored to meet specific business requirements, including dimensions, layout, and construction materials.
Industrial buildings must adhere to local building codes, which establish minimum safety and construction standards. This encompasses requirements for fire safety, electrical systems, and accessibility.
Industrial buildings may be subject to environmental regulations, including those concerning air quality, water usage, and waste disposal. Businesses must ensure compliance with these regulations to avoid costly fines and legal issues.
The dimensions and configuration of an industrial building will be determined by the specific requirements of the business. Factors to consider include:
Amount of floor space required for production and storage
Ceiling height requirements for machinery and equipment
Office space and employee amenities
Industrial buildings must be constructed to support heavy machinery and equipment. Key considerations when designing an industrial building include:
Roof design and load-bearing capacity
Ventilation and air quality control
Construction and Maintenance of Industrial Buildings
Typically, industrial buildings are built using materials that can endure heavy loads and machinery. Common construction materials include steel, concrete, and reinforced masonry.
Investing in energy-efficient building materials and systems can assist businesses in reducing operating costs and minimizing their carbon footprint.
Regular maintenance and repairs are essential for industrial buildings to ensure they operate efficiently and safely. This includes tasks such as:
Cleaning and maintenance of HVAC systems
Replacement of worn or damaged equipment


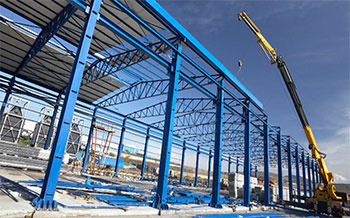
When you choose us, you'll feel the benefit of 20 years' experience of industrial construction services. With our capacity to meet the mass requests, we have had the option to take special care of the requirements of our significant clients.
The most common material used for warehouses is steel, creating a pipe system that supports the outside cladding & roof.

Industrial construction deals with factories, power plants, warehouses, and other highly specialized facilities.

Pre-Engineered Building is the fundamental based design which directly manufactured by the PEB Manufacturers association.

PEB is the ideal choice for any kind of construction needs whether it is for the individual reason/for the business reason.

Pre-Engineering Building are broadly utilized in the residential just as industrial sector for its unparalleled attributes.

Steel is heat proof, meaning it will not totally stop a fire. Steel is one of the most durable materials for construction.

