PEB STRUCTURE COST ESTIMATION SERVICES
PEB Structure Cost - Estimation Per Sq ft
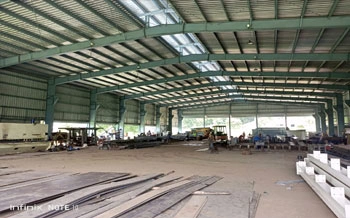
Client: L&T Construction
Length: 150 feet
Width: 300 feet
Height: 32 feet
Total Area: 45,000 Sq. feet
Types of Material Used: PEB Structure, Jindal Roofing Sheet (0.55 mm), Concrete, Steel Purlins
Learn More
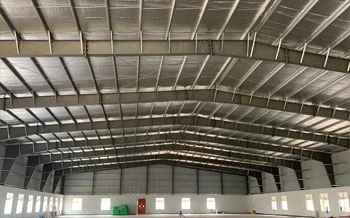
Client: Tata Projects
Length: 120 feet
Width: 250 feet
Height: 28 feet
Total Area: 30,000 Sq. feet
Types of Material Used: PEB Frame, JSW Roofing Sheet (0.50 mm), Cement, Galvanized Steel
Learn More
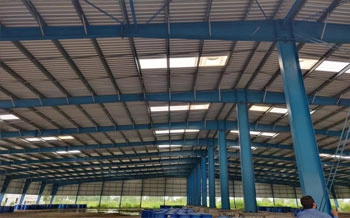
Client: Godrej & Boyce
Length: 180 feet
Width: 320 feet
Height: 35 feet
Total Area: 57,600 Sq. feet
Types of Material Used: PEB Structure, TATA Roofing Sheet (0.60 mm), Concrete, Steel Beams
Learn More
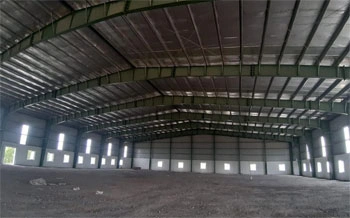
Client: Adani Infrastructure
Length: 140 feet
Width: 260 feet
Height: 30 feet
Total Area: 36,400 Sq. feet
Types of Material Used: PEB Frame, TATA Color Coated Sheet (0.50 mm), Reinforced Cement, Steel Columns
Learn More
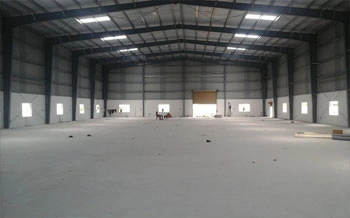
Client: Reliance Industries
Length: 160 feet
Width: 280 feet
Height: 33 feet
Total Area: 44,800 Sq. feet
Types of Material Used: PEB Structure, JSW Color Coated Sheet (0.55 mm), Concrete Flooring, Steel Trusses
Learn More
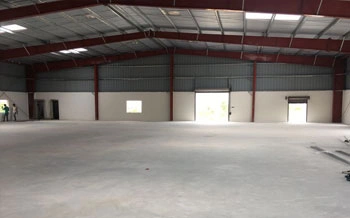
Client: Hindustan Construction Co.
Length: 130 feet
Width: 240 feet
Height: 29 feet
Total Area: 31,200 Sq. feet
Types of Material Used: PEB Frame, JSW Roofing Sheet (0.50 mm), Cement, Steel Beams
Learn More
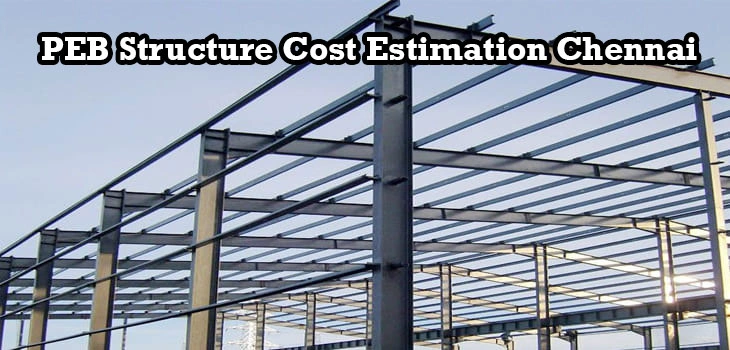
PEB Structure Cost Estimation Chennai
Estimating the cost of a Pre-Engineered Building (PEB) structure involves considering various factors, including design specifications, material costs, labor expenses, site preparation, and additional expenses related to engineering and permitting. Keep in mind that the actual costs can vary significantly based on location, size, complexity, and specific project requirements.
Define the purpose, size, and specific features of the PEB structure. Consider factors like span, height, roof type, and special requirements (e.g., insulation, ventilation). Include costs for design professionals who will create the plans and specifications for the PEB structure. Budget for costs associated with obtaining necessary permits and approvals from local authorities.
Estimate the cost of main structural elements, including columns, rafters, and beams. Include costs for purlins, girts, bracing, and other secondary components. Consider the cost of materials for the roof and walls, such as metal panels, insulation, and cladding. Account for smaller components like bolts, nuts, screws, and other fasteners.
Estimate expenses for the fabrication of components in a factory. Include costs for on-site assembly, which involves erecting the structural elements. Budget for tasks like roofing installation, cladding, insulation, and other finishing touches.
If required, include costs for clearing vegetation, leveling the ground, and preparing the site. Estimate expenses for the foundation work, which may include footings, piers, or slabs.
Consider expenses for connecting utilities such as electricity, water, and sewage to the building. Include costs for interior finishes like flooring, painting, lighting, and any specialized features. Budget for landscaping, parking areas, walkways, and other external amenities.
It's wise to include a contingency factor (usually around 10-15% of the total estimated cost) to account for unforeseen expenses or changes in project scope. Budget for fees associated with project management, engineering oversight, and any legal or consulting services. Account for potential changes in material costs and labor rates over the course of the project.
