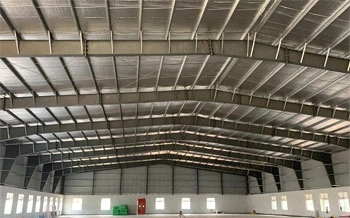
Client: L&T Construction
Length: 150 feet
Width: 300 feet
Height: 32 feet
Total Area: 45,000 Sq. feet
Types of Material Used: PEB Frame, JSW Roofing Sheet (0.45 mm), Reinforced Concrete, Steel Purlins
Learn More
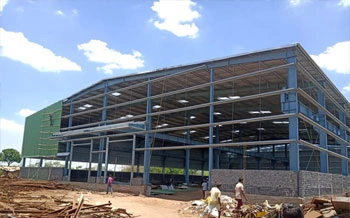
Client: Adani Infrastructure
Length: 120 feet
Width: 250 feet
Height: 28 feet
Total Area: 30,000 Sq. feet
Types of Material Used: PEB Structure, TATA Colour Coated Sheet (0.50 mm), Precast Concrete, Hot Rolled Steel
Learn More
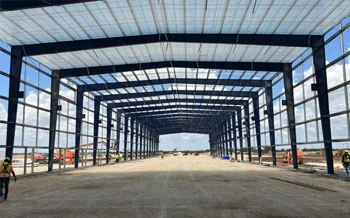
Client: Mahindra Lifespace
Length: 180 feet
Width: 350 feet
Height: 35 feet
Total Area: 63,000 Sq. feet
Types of Material Used: PEB Frame, JSW Galvalume Sheet (0.47 mm), Cement, Structural Steel
Learn More
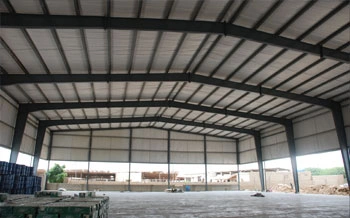
Client: Godrej & Boyce
Length: 140 feet
Width: 270 feet
Height: 30 feet
Total Area: 37,800 Sq. feet
Types of Material Used: PEB System, TATA Roofing Sheet (0.48 mm), Concrete Flooring, Steel Columns
Learn More
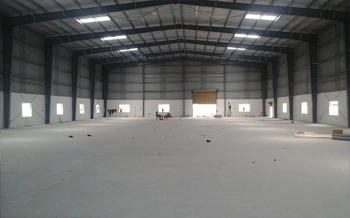
Client: Shapoorji Pallonji
Length: 160 feet
Width: 320 feet
Height: 33 feet
Total Area: 51,200 Sq. feet
Types of Material Used: PEB Structure, JSW Zinc Coated Sheet (0.50 mm), Reinforced Cement, Steel Beams
Learn More
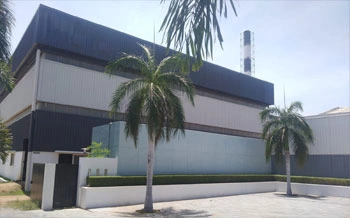
Client: Oberoi Realty
Length: 130 feet
Width: 290 feet
Height: 31 feet
Total Area: 37,700 Sq. feet
Types of Material Used: PEB Frame, TATA Colour Coated Roofing (0.46 mm), Precast Concrete, Steel Rafters
Learn More
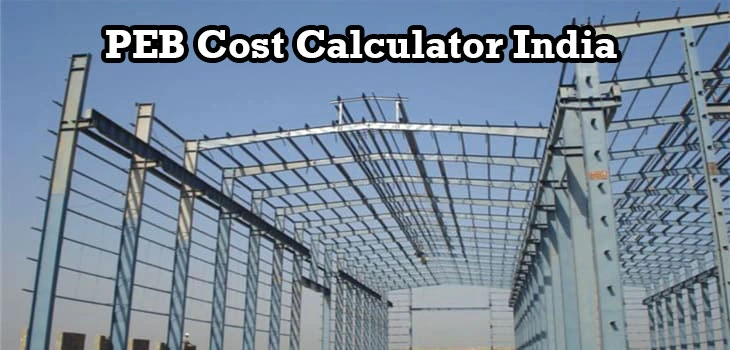
PEB Cost Calculator in India
A PEB (Pre-Engineered Building) Cost Calculator is a tool used to estimate the overall cost of designing, manufacturing, and constructing a PEB structure. It takes into account various factors that contribute to the total expenses of the project.
Here's a step-by-step process of how a PEB Cost Calculator typically works:
Project Details: Start by entering basic information about the project, including the purpose of the building (e.g., warehouse, factory, showroom), dimensions (length, width, height), location, and any special requirements.
Material Selection: Choose the roofing and wall cladding materials based on factors like weather conditions, insulation requirements, and budget. Different materials have varying costs and properties.
Labor Rates: Enter estimated labor costs based on prevailing rates in the construction industry for tasks like assembly, welding, and finishing work.
Construction Timeframe: Consider the duration of the construction project, as labor costs may vary depending on the timeline.
Contingency and Miscellaneous Costs:
Contingency: Include a percentage of the total estimated cost (usually around 10-15%) to account for unforeseen expenses or changes in project scope.
Permits and Fees: Budget for costs associated with obtaining necessary permits and approvals from local authorities.
Final Cost Estimation: Once all parameters have been entered, the calculator aggregates the costs to provide an estimated total project cost.
Remember, a PEB Cost Calculator provides an estimate and should be used for initial budgeting purposes. For accurate and detailed cost estimates, consulting with experienced professionals in the field of pre-engineered buildings is crucial. They can provide tailored estimates based on specific project requirements and local market conditions.
PEB Cost Calculator Keywords
#PEBcostcalculatorindia
#PEBcostcalculatorchennai
#PEBcostcalculatorbangalore
#PEBcostcalculatorkerala
#PEBcostcalculatorvellore
#PEBcostcalculatorcoimbatore
#PEBcostcalculatortrichy
#PEBcostcalculatormadurai
#PEBcostcalculatorandhra
#PEBcostcalculatortadasricity
#PEBcostcalculatornellore
#PEBcostcalculatorhyderabad
#PEBcostcalculatorkarnataka
#PEBcostcalculatorsalem
#PEBcostcalculatorerode
#PEBcostcalculatorpondi
#PEBcostcalculatorkanchipuram
#PEBcostcalculatorguntur
