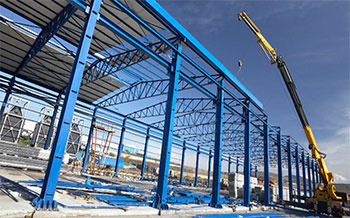FACTORY SHED

FACTORY SHED
Factory sheds have been an integral part of industrial landscapes for centuries. These structures serve as the physical embodiment of human ingenuity and technological progress, providing shelter and a controlled environment for various manufacturing processes. Over time, factory sheds have evolved in design, materials, and purpose, reflecting the changing needs of industries. In this essay, we will explore the significance of factory sheds, their historical evolution, architectural features, and their role in modern industrial production.
Historical Evolution of Factory Sheds
The concept of factory sheds dates back to the dawn of the Industrial Revolution in the late 18th century. Prior to this period, most manufacturing processes were conducted in small workshops or homes, limiting production capacity. However, with the advent of steam power and the mechanization of industries, the need for larger, purpose-built structures became evident.
One of the earliest and most iconic factory sheds is the cotton mill. These massive buildings were designed to house spinning and weaving machinery, taking advantage of their vertical space and the power provided by steam engines. The architecture of these early factory sheds was functional, characterized by large windows to provide natural light and high ceilings to accommodate the machinery and the workers.
As industries continued to expand and diversify, factory sheds evolved accordingly. Innovations in materials, such as the use of iron and steel frames, allowed for more expansive and flexible designs. This structural revolution led to the construction of larger and more specialized factory sheds, enabling the growth of industries like steel production, automotive manufacturing, and chemical processing.
Architectural Features
Factory sheds are known for their utilitarian architecture, which is designed primarily for function and efficiency. While architectural styles may vary depending on the era and region, there are several common features that define factory sheds:
Large Open Spaces: Factory sheds are characterized by their spacious interiors, which are often devoid of internal support columns. This open layout allows for flexible use of the space, making it suitable for various manufacturing processes.
Roofing: The roofing of factory sheds typically employs materials like corrugated metal, reinforced concrete, or, in some cases, translucent panels to maximize natural light. This design reduces the need for artificial lighting during daylight hours, promoting energy efficiency.
Ventilation: Adequate ventilation is crucial within factory sheds to maintain a comfortable working environment and remove pollutants and excess heat generated during industrial processes. Ventilation systems may include louvers, exhaust fans, and roof vents.
Loading Docks: Many factory sheds are equipped with loading docks to facilitate the transportation of raw materials and finished products. These docks are strategically placed to streamline the logistics of the manufacturing process.
Safety Measures: Modern factory sheds prioritize safety, often incorporating fire suppression systems, emergency exits, and safety barriers to protect workers and assets.
Role in Modern Industrial Production
Factory sheds continue to play a pivotal role in modern industrial production. They serve as the nucleus of manufacturing operations, housing machinery, assembly lines, and skilled labor. Their adaptability allows industries to reconfigure their layouts as production needs change. Moreover, factory sheds have evolved to incorporate sustainability features, such as green roofs, solar panels, and energy-efficient systems, aligning with contemporary environmental concerns.
In addition to traditional manufacturing, factory sheds have found applications in logistics, warehousing, and distribution centers. The rise of e-commerce has driven the need for expansive storage spaces, and factory sheds have risen to meet this demand, further showcasing their versatility.
Factory sheds stand as enduring symbols of human innovation and industrial progress. Their historical evolution from the cotton mills of the Industrial Revolution to the modern, sustainable structures of today reflects the dynamic nature of industries and the adaptability of architecture. As industries continue to evolve, factory sheds will remain essential components of the industrial landscape, serving as the backbone of manufacturing and logistics operations, and contributing to economic growth and technological advancement.









