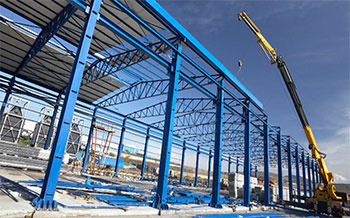
PEB INDUSTRIAL BUILDING DESIGN

PEB INDUSTRIAL BUILDING DESIGN
Introduction
Pre-engineered buildings (PEBs) have emerged as a revolution in the construction industry, offering numerous advantages in terms of cost-effectiveness, efficiency, and sustainability. These structures are designed and fabricated off-site before being assembled on-site, streamlining the construction process. PEB industrial building design represents a cutting-edge approach that incorporates modern architectural and engineering principles to create versatile, efficient, and sustainable industrial spaces. This essay explores the key aspects of PEB industrial building design, highlighting its innovative features and the benefits it brings to the construction industry.
PEB Industrial Building Design Components
Structural Framework: The foundation of any PEB industrial building is its structural framework. PEBs typically use high-strength steel components that are engineered and fabricated with precision. The primary components include rigid frames, secondary framing (purlins and girts), and sheeting. These components are designed to withstand various loads, including wind, seismic forces, and heavy machinery.
Roofing and Cladding: PEBs often feature advanced roofing and cladding systems that not only provide weather protection but also enhance energy efficiency. Options such as insulated metal panels and cool roofs can be incorporated to regulate indoor temperatures and reduce energy consumption. Moreover, these systems are durable and require minimal maintenance.
Architectural Flexibility: PEBs offer tremendous architectural flexibility. Architects can design a wide range of building shapes and styles, from simple rectangular warehouses to complex structures with multiple levels, mezzanines, and distinctive façades. This adaptability allows for creative and customized solutions tailored to the specific needs of different industries.
Sustainable Design: Sustainability is a key consideration in modern industrial building design. PEBs can incorporate sustainable features such as natural lighting, efficient insulation, and rainwater harvesting systems. Additionally, the use of steel in PEBs is highly recyclable, reducing the environmental impact of construction.
Integration of Technology: PEBs can easily integrate modern technologies such as automation systems, energy management systems, and advanced security features. These technologies improve the efficiency of operations within the industrial facility and enhance overall safety and security.
Benefits of PEB Industrial Building Design
Cost Efficiency: PEBs are renowned for their cost-effectiveness. The streamlined design and construction process significantly reduce labor and material costs. Moreover, the shorter construction time translates to quicker return on investment for industrial facility owners.
Speed of Construction: PEBs are designed to be assembled quickly, reducing project timelines. This is especially beneficial for industries that require rapid expansion or need to replace aging infrastructure promptly.
Durability and Low Maintenance: The use of high-quality steel and advanced cladding systems ensures the durability of PEBs. They are resistant to corrosion, fire, and pests, resulting in lower maintenance costs over the building's lifespan.
Energy Efficiency: PEBs can be designed to be energy-efficient, reducing long-term operational costs. Insulation and energy-efficient roofing and lighting systems contribute to lower energy consumption.
Versatility: The architectural flexibility of PEBs allows them to cater to various industrial applications. They can be easily adapted or expanded to accommodate changing needs.
Conclusion
Pre-engineered building (PEB) industrial design represents a significant advancement in the construction industry. It combines innovative engineering, architectural flexibility, sustainability, and cost-efficiency to create versatile and efficient industrial spaces. PEBs have become the preferred choice for industries looking to optimize their facilities quickly and economically. As technology continues to advance and sustainability becomes increasingly important, PEB industrial building design will likely continue to evolve, offering even more innovative solutions for industrial construction needs.
WAREHOUSE STEEL STRUCTURAL CONTRACTORS
Warehouse Shed Cost - Estimation Per Sq ft

Why To Choose Warehouse Builders?
Learn More
Essential Blogs for the Construction Industry
Learn More
Pre-Engineered Building Future of Construction Industry
Learn MoreOur PEB Construction Works
When you choose us, you'll feel the benefit of 20 years' experience of industrial construction services. With our capacity to meet the mass requests, we have had the option to take special care of the requirements of our significant clients.
Warehouse Construction
The most common material used for warehouses is steel, creating a pipe system that supports the outside cladding & roof.

Industrial Construction
Industrial construction deals with factories, power plants, warehouses, and other highly specialized facilities.

PEB
Manufacturers
Pre-Engineered Building is the fundamental based design which directly manufactured by the PEB Manufacturers association.

PEB
Contractors
PEB is the ideal choice for any kind of construction needs whether it is for the individual reason/for the business reason.

Pre-Engineering Building
Pre-Engineering Building are broadly utilized in the residential just as industrial sector for its unparalleled attributes.

PEB Steel
Building Construction
Steel is heat proof, meaning it will not totally stop a fire. Steel is one of the most durable materials for construction.

